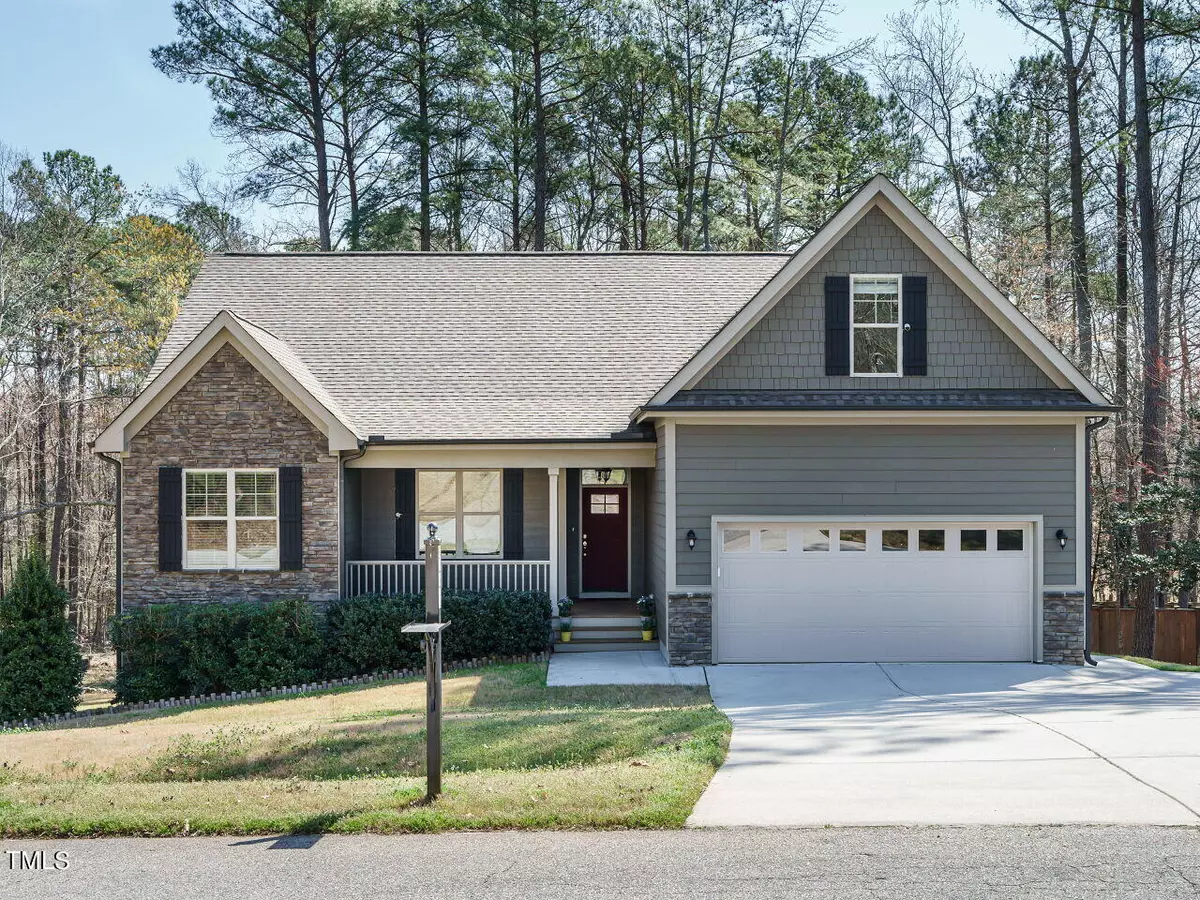Bought with eXp Realty, LLC - C
$455,000
$450,000
1.1%For more information regarding the value of a property, please contact us for a free consultation.
5441 Fantasy Moth Drive Garner, NC 27529
3 Beds
3 Baths
2,172 SqFt
Key Details
Sold Price $455,000
Property Type Single Family Home
Sub Type Single Family Residence
Listing Status Sold
Purchase Type For Sale
Square Footage 2,172 sqft
Price per Sqft $209
Subdivision Turner Farms
MLS Listing ID 10016924
Sold Date 04/15/24
Style Site Built
Bedrooms 3
Full Baths 2
Half Baths 1
HOA Fees $9/ann
HOA Y/N Yes
Abv Grd Liv Area 2,172
Originating Board Triangle MLS
Year Built 2018
Annual Tax Amount $2,296
Lot Size 0.890 Acres
Acres 0.89
Property Description
WELCOME HOME! This beautiful 3 bedroom on the main home is located in the highly sought after Turner Farms. Rocking chair front porch home set on just under an acre wood lot, which is fenced and secluded. This split floorplan has the owners suite on one side of the home, and the secondary bedrooms across the way! Owner's suite has separate tub and walk-in shower, with HUGE walk-in closet. A large bonus room is nestled over the garage, with it's own thermostat. All three bedrooms have just had new carpet installed. The views out the living areas are captivating. This open floorplan allows you to entertain and/or relax with no barriers. Room for stools at the island overhang in the kitchen. Access to large two-tier deck is given via living area/kitchen and owner's suite. Home has a security system installed. A walk-in crawlspace is located underneath the home, with a built-in area for storage. There is also a large storage shed well placed at the rear of the fenced section of the yard. This home is conveniently located next to all the amenities one could desire, including shopping, restaurants, and routes of travel.
Location
State NC
County Wake
Rooms
Other Rooms Shed(s)
Interior
Interior Features Bathtub/Shower Combination, Crown Molding, Eat-in Kitchen, Entrance Foyer, Granite Counters, High Speed Internet, Kitchen Island, Open Floorplan, Master Downstairs, Walk-In Closet(s), Walk-In Shower
Heating Electric, Heat Pump, Zoned
Cooling Heat Pump, Zoned
Flooring Carpet, Simulated Wood, Tile
Fireplaces Number 1
Fireplaces Type Gas Log, Propane
Fireplace Yes
Window Features Blinds,Shutters
Appliance Dishwasher, Electric Range, Exhaust Fan, Microwave, Plumbed For Ice Maker, Stainless Steel Appliance(s), Vented Exhaust Fan
Laundry Laundry Room, Main Level
Exterior
Exterior Feature Fenced Yard, Private Yard, Rain Gutters, Storage
Garage Spaces 2.0
Fence Wood
Utilities Available Cable Available
View Y/N Yes
View Trees/Woods
Roof Type Shingle
Street Surface Paved
Porch Deck, Porch
Garage Yes
Private Pool No
Building
Lot Description Back Yard, Hardwood Trees, Partially Cleared, Private, Rectangular Lot
Foundation Raised
Sewer Septic Tank
Water Public
Architectural Style Traditional
Structure Type Fiber Cement
New Construction No
Schools
Elementary Schools Wake - Aversboro
Middle Schools Wake - East Garner
High Schools Wake - South Garner
Others
HOA Fee Include Maintenance Grounds
Tax ID 1628035590
Special Listing Condition Standard
Read Less
Want to know what your home might be worth? Contact us for a FREE valuation!

Our team is ready to help you sell your home for the highest possible price ASAP



