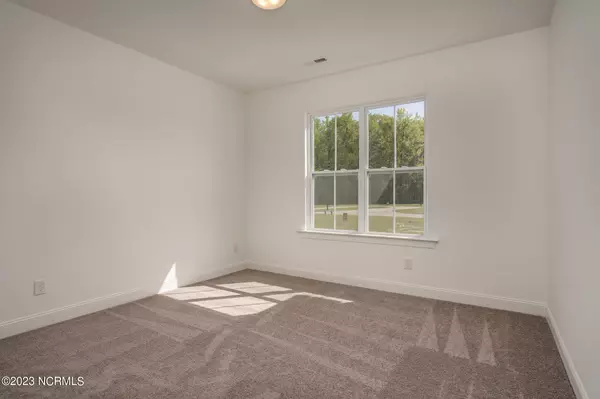$403,175
$399,900
0.8%For more information regarding the value of a property, please contact us for a free consultation.
304 Tayriver Rocky Mount, NC 27804
4 Beds
3 Baths
2,675 SqFt
Key Details
Sold Price $403,175
Property Type Single Family Home
Sub Type Single Family Residence
Listing Status Sold
Purchase Type For Sale
Square Footage 2,675 sqft
Price per Sqft $150
Subdivision Belmont Lake Preserve
MLS Listing ID 100328249
Sold Date 04/16/24
Style Wood Frame
Bedrooms 4
Full Baths 3
HOA Fees $1,140
HOA Y/N Yes
Originating Board North Carolina Regional MLS
Year Built 2023
Lot Size 0.340 Acres
Acres 0.34
Lot Dimensions .34 acre
Property Description
MOVE IN READY brand new construction by Caruso Homes in the beautiful Belmont Lake Preserve community. Enjoy the fantastic amenities that this neighborhood offers, these include indoor and outdoor salt swimming pools, state of the art fitness center and a stunning clubhouse. Belmont Lake Preserve also has an 18 hole championship golf course designed by David Johnson Golf Designs.
ON THE GOLF COURSE this home offers all the finest finishes and loaded with ''INCLUDED EXTRAS''... Double attached garage, covered front porch entry, 3 bedrooms down with option for one to be office/study... Another bedroom/game room upstairs with a 3rd full bath! Builder offers 10 year structural warranty! Access to the private lake for community residents! WOW!
Location
State NC
County Nash
Community Belmont Lake Preserve
Zoning RES
Direction Wesleyan Blvd North to left onto Bishop Rd. Turn right into Belmont Lake Preserve Subdivision.(Belmont Lake Dr) Left onto Tayriver. Home is on the right in the cul-de-sac.
Location Details Mainland
Rooms
Basement Crawl Space
Primary Bedroom Level Primary Living Area
Interior
Interior Features Foyer, Solid Surface, Kitchen Island, Master Downstairs, Ceiling Fan(s), Pantry, Walk-in Shower, Eat-in Kitchen, Walk-In Closet(s)
Heating Forced Air, Natural Gas
Cooling Central Air
Flooring LVT/LVP, Carpet, Tile
Appliance Stove/Oven - Gas, Microwave - Built-In, Dishwasher
Laundry Hookup - Dryer, Washer Hookup, Inside
Exterior
Garage Garage Door Opener, Off Street, On Site, Paved
Garage Spaces 2.0
Pool See Remarks
Utilities Available Natural Gas Available
Waterfront No
Waterfront Description None
Roof Type Shingle
Porch Covered, Porch
Building
Lot Description Cul-de-Sac Lot
Story 2
Entry Level One and One Half
Sewer Municipal Sewer
Water Municipal Water
New Construction Yes
Others
Tax ID 385208796026
Acceptable Financing Cash, Conventional, FHA, VA Loan
Listing Terms Cash, Conventional, FHA, VA Loan
Special Listing Condition None
Read Less
Want to know what your home might be worth? Contact us for a FREE valuation!

Our team is ready to help you sell your home for the highest possible price ASAP







