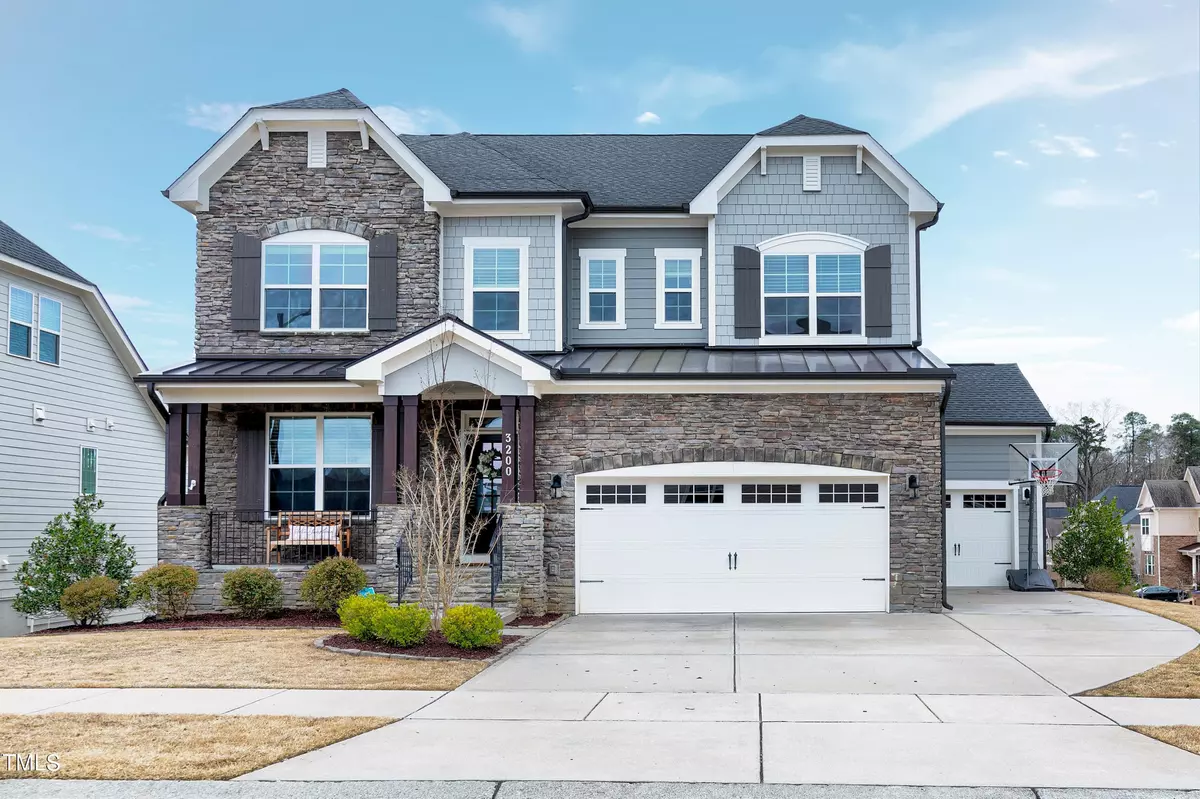Bought with Allen Tate/Raleigh-Glenwood
$905,000
$850,000
6.5%For more information regarding the value of a property, please contact us for a free consultation.
3200 Star Gazing Court Wake Forest, NC 27587
6 Beds
5 Baths
4,749 SqFt
Key Details
Sold Price $905,000
Property Type Single Family Home
Sub Type Single Family Residence
Listing Status Sold
Purchase Type For Sale
Square Footage 4,749 sqft
Price per Sqft $190
Subdivision The Homestead At Heritage
MLS Listing ID 10015421
Sold Date 04/16/24
Style House
Bedrooms 6
Full Baths 5
HOA Fees $23
HOA Y/N Yes
Abv Grd Liv Area 4,749
Originating Board Triangle MLS
Year Built 2018
Annual Tax Amount $6,512
Lot Size 10,890 Sqft
Acres 0.25
Property Description
This one won't disappoint! Enjoy this rare gem with a walk-out, fully finished basement that includes a guest suite and large recreation area. The main floor features an office, formal dining room, cozy family room with a fireplace and breakfast nook. A guest bedroom and full bath round out the main level . Upstairs you will find a large master suite with sitting area, and a beautiful spa-like bathroom with double walk-in closets. A large bonus room is ready for entertaining or can be used as a flex space. Don't miss the screened-in porch and large deck perfect for cool nights grilling and hanging out! Three nest thermostats and doorbell make this one the ultimate in comfort and ease!
Location
State NC
County Wake
Community Sidewalks, Street Lights
Direction From I-540 go north Capital Blvd. Turn right on US1/Main St. Turn right on Rogers Rd. Turn right on Heritage Branch Rd. At roundabout, take 3rd right on Mountain Hill Rd. Take first right on Prairie Dog Dr. Take first left on Star Gazing Ct.
Rooms
Basement Bath/Stubbed, Daylight, Finished, Heated, Interior Entry, Storage Space, Sump Pump, Unfinished, Walk-Out Access
Interior
Interior Features Crown Molding, Double Vanity, Dual Closets, Kitchen Island, Pantry, Quartz Counters, Recessed Lighting, Smart Thermostat, Smooth Ceilings, Storage, Walk-In Closet(s), Wired for Sound
Heating Heat Pump
Cooling Central Air
Flooring Carpet, Tile, Wood
Fireplaces Number 1
Fireplaces Type Gas Log
Fireplace Yes
Window Features Blinds,Double Pane Windows,Drapes,Screens
Appliance Built-In Electric Oven, Built-In Range, Dishwasher, Disposal, Exhaust Fan, Gas Cooktop, Gas Water Heater, Instant Hot Water, Microwave, Stainless Steel Appliance(s), Tankless Water Heater, Vented Exhaust Fan, Oven
Laundry Electric Dryer Hookup, Laundry Room, Sink, Upper Level
Exterior
Garage Spaces 3.0
Fence None
Pool None
Community Features Sidewalks, Street Lights
Utilities Available Cable Available, Electricity Available, Electricity Connected, Natural Gas Available, Natural Gas Connected, Phone Available, Sewer Available, Water Available, Water Connected, Underground Utilities
View Y/N Yes
View Neighborhood
Roof Type Shingle
Street Surface Paved
Porch Deck, Front Porch, Screened
Garage Yes
Private Pool No
Building
Lot Description Back Yard, Corner Lot
Faces From I-540 go north Capital Blvd. Turn right on US1/Main St. Turn right on Rogers Rd. Turn right on Heritage Branch Rd. At roundabout, take 3rd right on Mountain Hill Rd. Take first right on Prairie Dog Dr. Take first left on Star Gazing Ct.
Story 3
Foundation Concrete Perimeter
Sewer Public Sewer
Water Public
Architectural Style Transitional
Level or Stories 3
Structure Type Concrete,Fiber Cement,Stone
New Construction No
Schools
Elementary Schools Wake - Heritage
Middle Schools Wake - Heritage
High Schools Wake - Heritage
Others
HOA Fee Include Maintenance Grounds
Senior Community false
Tax ID 1749295553
Special Listing Condition Seller Licensed Real Estate Professional
Read Less
Want to know what your home might be worth? Contact us for a FREE valuation!

Our team is ready to help you sell your home for the highest possible price ASAP



