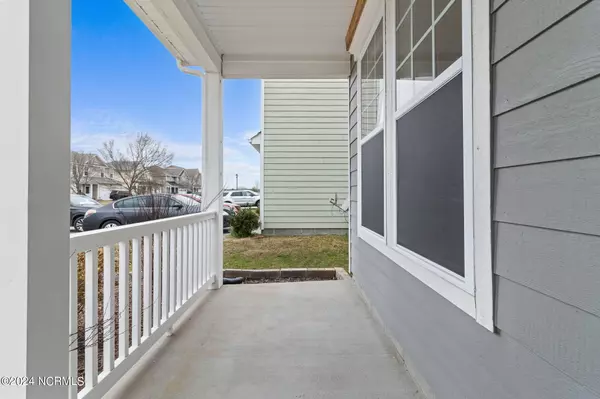$324,900
$324,900
For more information regarding the value of a property, please contact us for a free consultation.
1406 Charlotte ST Elizabeth City, NC 27909
4 Beds
3 Baths
1,938 SqFt
Key Details
Sold Price $324,900
Property Type Single Family Home
Sub Type Single Family Residence
Listing Status Sold
Purchase Type For Sale
Square Footage 1,938 sqft
Price per Sqft $167
Subdivision Stockbridge At Tanglewood
MLS Listing ID 100430136
Sold Date 04/22/24
Style Wood Frame
Bedrooms 4
Full Baths 2
Half Baths 1
HOA Fees $840
HOA Y/N Yes
Originating Board North Carolina Regional MLS
Year Built 2011
Annual Tax Amount $2,891
Lot Size 6,098 Sqft
Acres 0.14
Lot Dimensions 52x120x52x120
Property Description
Welcome Home to this well kept four bedroom, two and a half bathroom home, nestled in the Stockbridge Subdivision! Inside you will find a formal dining room that opens up to the living room complete with a gas fireplace and lots of natural light. Adjacent to the living room is a beautiful kitchen offering solid countertops, a pantry, and a breakfast nook. Upstairs are four spacious bedrooms with a large primary suite which includes a walk in closet and garden tub. The home offers a tankless water heater, hard flooring throughout, and a two car garage. Outside you'll find a shed for extra storage and a fully fenced backyard. Enjoy the community pool, sidewalks, and ponds. Right outside of the growing subdivision are many retail stores and restaurants. Call today to schedule your private showing and come see what this beautiful home has to offer!
Location
State NC
County Pasquotank
Community Stockbridge At Tanglewood
Zoning R-10
Direction From Halstead Blvd, turn into the Stockbridge Subdivision. Take your fist left onto Union Street, then your first right onto Charlotte Street. Home will be on left.
Location Details Mainland
Rooms
Primary Bedroom Level Non Primary Living Area
Interior
Interior Features Foyer, Solid Surface, Kitchen Island, Ceiling Fan(s), Pantry, Walk-in Shower, Walk-In Closet(s)
Heating Gas Pack, Heat Pump, Natural Gas
Cooling Central Air
Fireplaces Type Gas Log
Fireplace Yes
Window Features Blinds
Exterior
Garage Attached, Garage Door Opener, Paved
Garage Spaces 2.0
Utilities Available Natural Gas Available
Waterfront No
Roof Type Architectural Shingle
Porch Patio, Porch
Building
Story 2
Entry Level Two
Foundation Slab
Sewer Municipal Sewer
Water Municipal Water
New Construction No
Others
Tax ID 7993 950371
Acceptable Financing Cash, Conventional, FHA, Assumable, USDA Loan, VA Loan
Listing Terms Cash, Conventional, FHA, Assumable, USDA Loan, VA Loan
Special Listing Condition None
Read Less
Want to know what your home might be worth? Contact us for a FREE valuation!

Our team is ready to help you sell your home for the highest possible price ASAP







