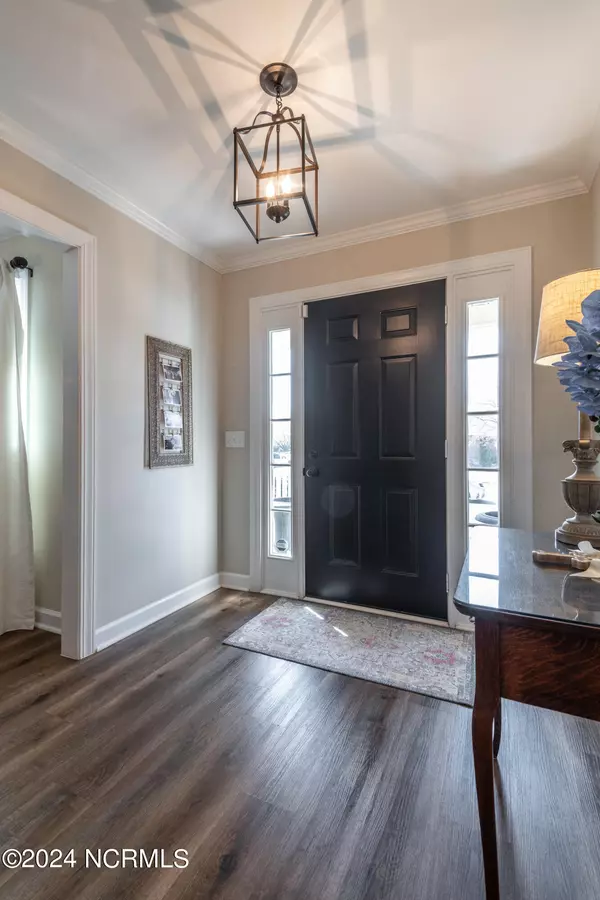$382,000
$379,900
0.6%For more information regarding the value of a property, please contact us for a free consultation.
323 Mary Beth DR Greenville, NC 27858
3 Beds
3 Baths
2,488 SqFt
Key Details
Sold Price $382,000
Property Type Single Family Home
Sub Type Single Family Residence
Listing Status Sold
Purchase Type For Sale
Square Footage 2,488 sqft
Price per Sqft $153
Subdivision Cherry Oaks North
MLS Listing ID 100432878
Sold Date 04/23/24
Style Wood Frame
Bedrooms 3
Full Baths 2
Half Baths 1
HOA Fees $180
HOA Y/N Yes
Originating Board North Carolina Regional MLS
Year Built 1994
Lot Size 0.330 Acres
Acres 0.33
Lot Dimensions 145x103.24
Property Description
A tastefully updated home in the sought after Cherry Oaks North neighborhood. This home shows true pride of ownership! Upon entering the home, you will see commercial grade LVP throughout, updated lighting fixtures, and a fresh paint color pallet. The kitchen was recently renovated in 2023 with gorgeous custom cabinetry, durable quartz countertops, a tile backsplash and stainless steel Smart appliances. There's a formal dining room for entertaining and a breakfast nook as well as an eat-at bar in the kitchen for casual meals. The living room offers a cozy fireplace and built-in cabinetry. An adjacent sunroom features beautiful natural lighting and easy access to the backyard. The spacious primary suite has a recently renovated bathroom with a double vanity, sizable walk-in shower, and jetted tub. Two additional bedrooms share a second full bathroom. A large bonus room offers the flexibility of a playroom, home office, or craft space. Outdoors, there is a deck, patio, and fully fenced back yard. The downstairs HVAC unit was replaced in 2023.
Location
State NC
County Pitt
Community Cherry Oaks North
Zoning R9S
Direction From Red Banks Road, turn right onto Charles Boulevard. At the light, turn left onto Fire Tower Road. In 1 mile, turn left onto Mary Beth Drive. The home will be on the right.
Location Details Mainland
Rooms
Basement Crawl Space
Primary Bedroom Level Non Primary Living Area
Interior
Interior Features Ceiling Fan(s), Walk-In Closet(s)
Heating Electric, Heat Pump, Natural Gas
Cooling Central Air
Flooring LVT/LVP, Carpet, Tile
Fireplaces Type Gas Log
Fireplace Yes
Window Features Thermal Windows
Appliance Stove/Oven - Electric, Refrigerator, Microwave - Built-In, Disposal, Dishwasher
Laundry Laundry Closet
Exterior
Garage Paved
Garage Spaces 2.0
Roof Type Architectural Shingle
Porch Deck, Patio, Porch
Building
Story 2
Entry Level Two
Sewer Municipal Sewer
Water Municipal Water
New Construction No
Others
Tax ID 052114
Acceptable Financing Cash, Conventional, FHA, VA Loan
Listing Terms Cash, Conventional, FHA, VA Loan
Special Listing Condition None
Read Less
Want to know what your home might be worth? Contact us for a FREE valuation!

Our team is ready to help you sell your home for the highest possible price ASAP







