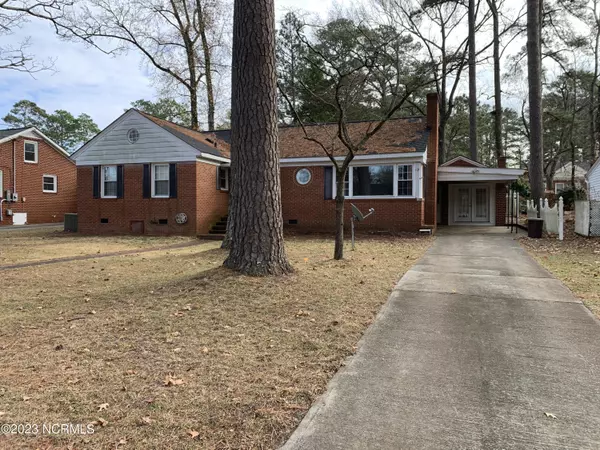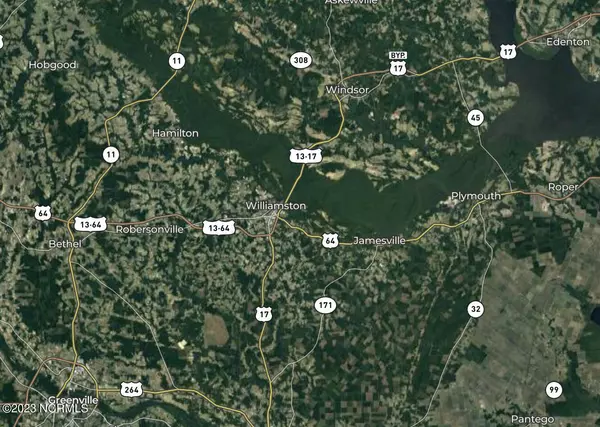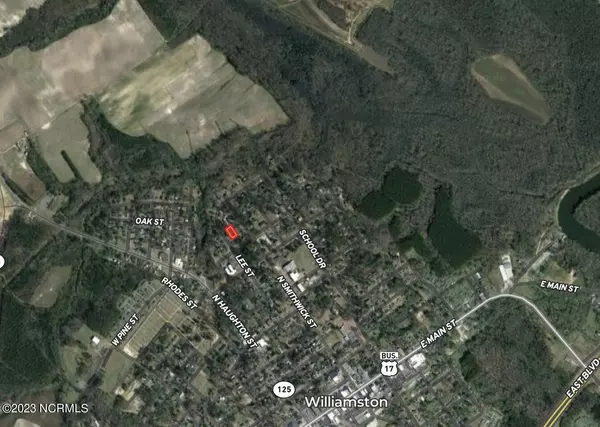$172,000
$175,000
1.7%For more information regarding the value of a property, please contact us for a free consultation.
105 W Roosevelt DR Williamston, NC 27892
3 Beds
3 Baths
1,976 SqFt
Key Details
Sold Price $172,000
Property Type Single Family Home
Sub Type Single Family Residence
Listing Status Sold
Purchase Type For Sale
Square Footage 1,976 sqft
Price per Sqft $87
Subdivision Not In Subdivision
MLS Listing ID 100418095
Sold Date 04/24/24
Style Wood Frame
Bedrooms 3
Full Baths 2
Half Baths 1
HOA Y/N No
Originating Board North Carolina Regional MLS
Year Built 1954
Annual Tax Amount $1,175
Lot Size 0.270 Acres
Acres 0.27
Lot Dimensions 75x150x75x150
Property Description
105 West Roosevelt Dr. is a delightful residence in the heart of Williamston, NC. This home offers three bedrooms and two and a half bathrooms, providing ample space for families or those seeking a cozy retreat. The interior boasts warm tones, creating a welcoming ambiance throughout, with a spacious living room perfect for entertaining. A nice newly rebuilt deck and a spacious yard would be great for outdoor activities and gardening right in the heart of town. Nestled not far from the charming downtown area, this property is just a stroll away from quaint shops and local eateries, adding to the appeal of the neighborhood. For nature lovers, Williamston's riverfront town status offers a picturesque setting, providing opportunities for scenic walks and outdoor activities. The property's strategic location near schools, parks, and local amenities makes it an ideal investment in both convenience and lifestyle.
Location
State NC
County Martin
Community Not In Subdivision
Zoning R10
Direction From Washington follow Hwy 17 North to Williamston, follow Hwy 17 Business straight onto Washington St. Straight onto N. Haughton St., turn right onto W. Liberty St then left onto Lee St., then a right onto W. Roosevelt Dr. Property is second house on the left.
Location Details Mainland
Rooms
Other Rooms Storage
Basement Crawl Space, None
Primary Bedroom Level Primary Living Area
Interior
Interior Features Workshop, Bookcases, Master Downstairs, Ceiling Fan(s)
Heating Heat Pump, Baseboard, Electric, Forced Air, Propane
Flooring LVT/LVP, Carpet, Laminate, Tile, Wood
Fireplaces Type Gas Log
Fireplace Yes
Window Features Thermal Windows,Blinds
Appliance Vent Hood, Stove/Oven - Electric, Refrigerator, Dishwasher
Laundry Inside
Exterior
Garage Concrete
Carport Spaces 1
Pool None
Waterfront No
Waterfront Description None
Roof Type Architectural Shingle
Accessibility None
Porch Deck, See Remarks
Building
Story 1
Entry Level One
Sewer Municipal Sewer
Water Municipal Water
New Construction No
Others
Tax ID 0501545
Acceptable Financing Cash, Conventional, FHA, VA Loan
Listing Terms Cash, Conventional, FHA, VA Loan
Special Listing Condition None
Read Less
Want to know what your home might be worth? Contact us for a FREE valuation!

Our team is ready to help you sell your home for the highest possible price ASAP







