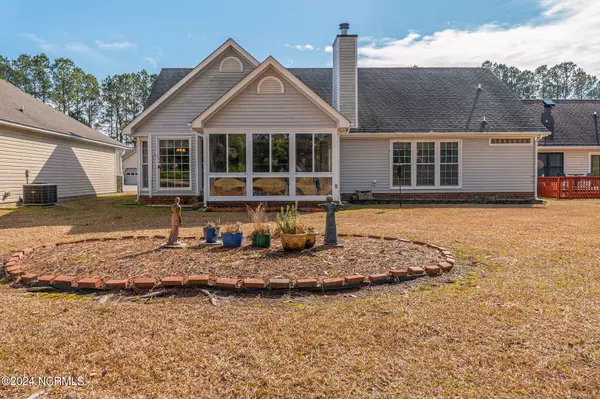$268,000
$270,000
0.7%For more information regarding the value of a property, please contact us for a free consultation.
215 Rankin CT New Bern, NC 28560
3 Beds
2 Baths
1,318 SqFt
Key Details
Sold Price $268,000
Property Type Single Family Home
Sub Type Single Family Residence
Listing Status Sold
Purchase Type For Sale
Square Footage 1,318 sqft
Price per Sqft $203
Subdivision Carolina Pines
MLS Listing ID 100426802
Sold Date 04/25/24
Style Wood Frame
Bedrooms 3
Full Baths 2
HOA Fees $540
HOA Y/N Yes
Originating Board North Carolina Regional MLS
Year Built 1992
Lot Size 6,970 Sqft
Acres 0.16
Lot Dimensions Irregular
Property Description
Welcome to this charming 3-bedroom, 2-bathroom home nestled in the coveted Carolina Pines neighborhood. Boasting a spacious living room adorned with a cozy fireplace, this area serves as the heart of the home, offering warmth and comfort. With direct access to the screened porch, enjoy seamless indoor-outdoor living and entertain effortlessly in this inviting space. The kitchen is a chef's delight, featuring an eat-in dining area and ample cabinet space, making meal preparation and storage a breeze. Each of the three bedrooms is generously sized, providing plenty of room for relaxation and personalization. Head outside to the screened porch and take in the serene views of the expansive backyard, perfect for outdoor gatherings, barbecues, or simply unwinding in nature's embrace. Conveniently situated between Historic Downtown New Bern and MCAS Cherry Point, this home offers the best of both worlds - a tranquil suburban setting with easy access to urban amenities and military bases. Don't miss out on the opportunity to make this delightful home yours. Call us today to schedule a private tour!
Location
State NC
County Craven
Community Carolina Pines
Zoning RESIDENTIAL
Direction Follow US-70 E to Carolina Pines Blvd, Continue on Carolina Pines Blvd. Drive to Rankin Ct in Neuse Forest, Destination will be on the left.
Location Details Mainland
Rooms
Primary Bedroom Level Primary Living Area
Interior
Interior Features Foyer, Master Downstairs, 9Ft+ Ceilings, Vaulted Ceiling(s), Ceiling Fan(s)
Heating Electric, Heat Pump
Cooling Central Air
Flooring Carpet, Tile, Wood
Appliance Stove/Oven - Electric, Refrigerator, Dishwasher
Laundry In Hall
Exterior
Garage Off Street, Paved
Garage Spaces 2.0
Pool None
Waterfront No
Roof Type Shingle
Porch Enclosed, Porch
Building
Story 1
Entry Level One
Foundation Slab
Sewer Community Sewer
Water Municipal Water
New Construction No
Others
Tax ID 6-213-J -015
Acceptable Financing Cash, Conventional, FHA, USDA Loan, VA Loan
Listing Terms Cash, Conventional, FHA, USDA Loan, VA Loan
Special Listing Condition None
Read Less
Want to know what your home might be worth? Contact us for a FREE valuation!

Our team is ready to help you sell your home for the highest possible price ASAP







