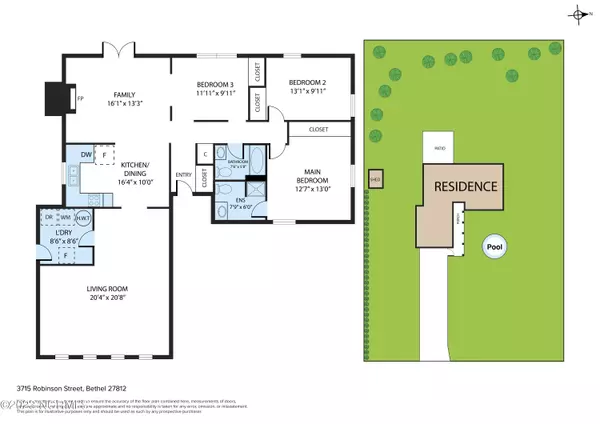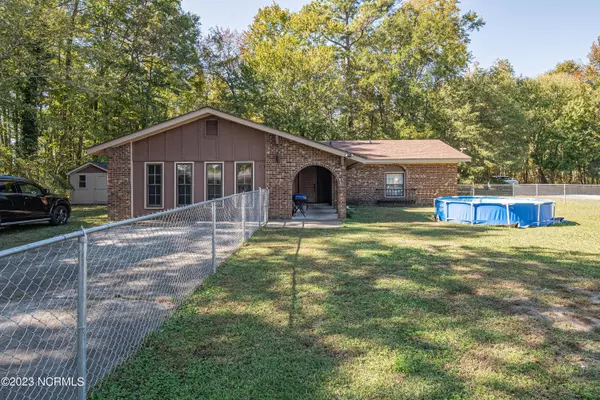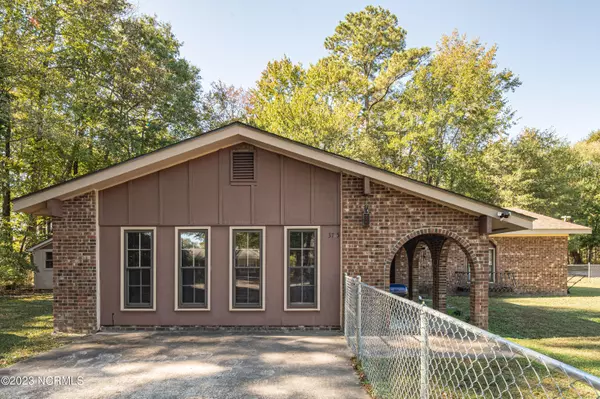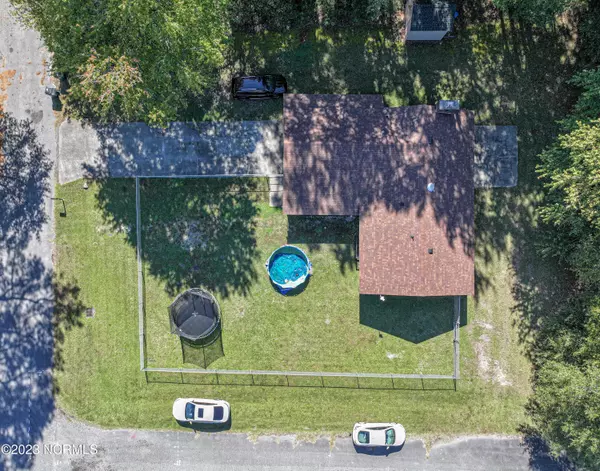$200,000
$209,000
4.3%For more information regarding the value of a property, please contact us for a free consultation.
3715 Robinson ST Bethel, NC 27812
3 Beds
2 Baths
1,660 SqFt
Key Details
Sold Price $200,000
Property Type Single Family Home
Sub Type Single Family Residence
Listing Status Sold
Purchase Type For Sale
Square Footage 1,660 sqft
Price per Sqft $120
Subdivision Not In Subdivision
MLS Listing ID 100411526
Sold Date 04/25/24
Style Wood Frame
Bedrooms 3
Full Baths 2
HOA Y/N No
Originating Board North Carolina Regional MLS
Year Built 1975
Lot Size 0.370 Acres
Acres 0.37
Lot Dimensions 137 x 119 x135 x 112
Property Sub-Type Single Family Residence
Property Description
This Beautiful home nestled in the back of a quiet and cozy neighborhood sits on .37 acers and boast 3 bedrooms and 2 full baths and has everything you need to make your perfect home. The outside has a beautiful arched entryway to the front door and a large fenced in front and side yard great for pets or outdoor activities. The backyard has a very large patio great for entertaining or just relaxing watching all the wildlife the wooded area around the home has to offer. The roof was replaced in 2019 and the HVAC and duct work was replaced in 2023 as well! On the inside you will find a large living room with a fireplace and access to the back yard. The Kitchen right off the living room is complete with an eat in dining area. Off the kitchen is a bonus room that could be used as a 4th bedroom. The utility room off the bonus room is complete with all appliances including washer and dryer, refrigerator, and deep freezer. the water heater was replaced in 2023. On the other side of the home are the 3 beds and 2 full baths. This is a great home waiting for owners who will love it as much as the current owners do. Set up you're showing now before you miss out!
Location
State NC
County Pitt
Community Not In Subdivision
Zoning R15
Direction From Greenville take Hwy 11 toward Bethel and continue on Main St. Turn left on Nelson St and Left on Robinson St. Home is on the right.
Location Details Mainland
Rooms
Other Rooms Shed(s)
Basement None
Primary Bedroom Level Primary Living Area
Interior
Interior Features Master Downstairs, Ceiling Fan(s), Walk-in Shower, Eat-in Kitchen
Heating Heat Pump, Fireplace(s), Electric
Cooling Central Air
Flooring LVT/LVP, Tile, Wood
Window Features Thermal Windows,Blinds
Appliance Freezer, Washer, Vent Hood, Stove/Oven - Electric, Refrigerator, Microwave - Built-In, Dryer, Dishwasher
Exterior
Parking Features Concrete, Off Street, Paved
Pool Above Ground
Roof Type Architectural Shingle
Porch Patio, Porch
Building
Lot Description Dead End, Corner Lot
Story 1
Entry Level One
Foundation Slab
Sewer Municipal Sewer
Water Municipal Water
New Construction No
Others
Tax ID 022384
Acceptable Financing Cash, Conventional, FHA, Assumable, USDA Loan, VA Loan
Listing Terms Cash, Conventional, FHA, Assumable, USDA Loan, VA Loan
Special Listing Condition None
Read Less
Want to know what your home might be worth? Contact us for a FREE valuation!

Our team is ready to help you sell your home for the highest possible price ASAP






