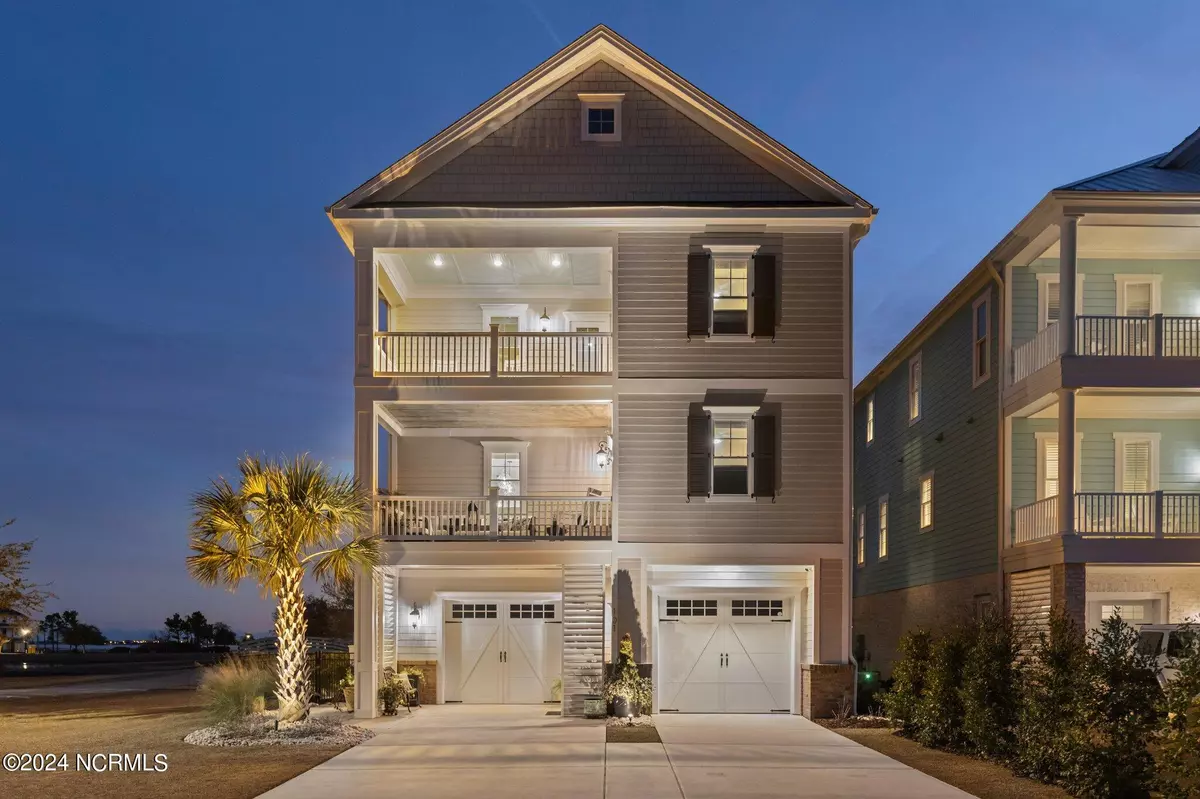$949,000
$949,000
For more information regarding the value of a property, please contact us for a free consultation.
101 Marshland CIR Newport, NC 28570
4 Beds
5 Baths
2,962 SqFt
Key Details
Sold Price $949,000
Property Type Single Family Home
Sub Type Single Family Residence
Listing Status Sold
Purchase Type For Sale
Square Footage 2,962 sqft
Price per Sqft $320
Subdivision Cannonsgate
MLS Listing ID 100428440
Sold Date 04/29/24
Style Wood Frame
Bedrooms 4
Full Baths 4
Half Baths 1
HOA Fees $1,714
HOA Y/N Yes
Originating Board North Carolina Regional MLS
Year Built 2019
Annual Tax Amount $1,902
Lot Size 7,405 Sqft
Acres 0.17
Lot Dimensions 50 x 150 x 50 x 145
Property Description
Gorgeous custom built home in the luxurious gated, with security, Cannonsgate development. This exquisite community offers breathtaking, never ending views of the ICW, amazing sunrises and sunsets. Constructed in 2019, this custom built home on a corner lot boasts four bedrooms, two of which are principal suites, one upstairs and one on the main living area, four and 1/2 baths and flex room on the bottom floor. Flex room has endless options. Four private porches, two screened in for added year round enjoyment and additional living/entertaining space. Custom detailing offers wood and tile flooring, 9 ft ceilings, recessed lighting, gas fireplace, tankless water heater, fully equipped gourmet kitchen with double ovens, gas range, pot filler, wine/beverage center and garage floors are epoxy coated. Driveway easily accommodates multiple vehicles and the garage is oversized and could accommodate an 18 ft boat. Newly painted, inside and out, within the last 6 months and all new outdoor light fixtures. New fencing, upscale professional outdoor lighting, new paver patio and fully landscaped yard is an oasis for outdoor living. This exceptional neighborhood features Charleston style homes, a private 75-boat slip marina , plantation style clubhouse, pool, tennis courts, excellent area for walking and biking, kayak launch and more.
Location
State NC
County Carteret
Community Cannonsgate
Zoning RES
Direction From HWY 24 turn into Cannonsgate. Continue on Cannonsgate Drive around the roundabout and over the wood plank bridge. Go past the Clubhouse and stay left. House is on the corner on the left.
Location Details Mainland
Rooms
Basement None
Primary Bedroom Level Primary Living Area
Interior
Interior Features Whole-Home Generator, Kitchen Island, 9Ft+ Ceilings, Ceiling Fan(s), Pantry, Walk-in Shower, Walk-In Closet(s)
Heating Heat Pump, Electric
Flooring Tile, Wood
Fireplaces Type Gas Log
Fireplace Yes
Window Features DP50 Windows,Blinds
Appliance Washer, Vent Hood, Microwave - Built-In, Dryer, Double Oven, Dishwasher, Cooktop - Gas
Laundry Inside
Exterior
Garage Garage Door Opener, Paved
Garage Spaces 2.0
Pool None
Utilities Available Natural Gas Connected
Waterfront Description Boat Ramp,ICW View,Water Access Comm,Waterfront Comm
View Pond
Roof Type Architectural Shingle
Porch Covered, Screened
Building
Lot Description Corner Lot
Story 3
Entry Level Three Or More
Foundation Other, Slab
Sewer Community Sewer
Water Municipal Water
New Construction No
Others
Tax ID 630504743301000
Acceptable Financing Cash, Conventional
Listing Terms Cash, Conventional
Special Listing Condition None
Read Less
Want to know what your home might be worth? Contact us for a FREE valuation!

Our team is ready to help you sell your home for the highest possible price ASAP







