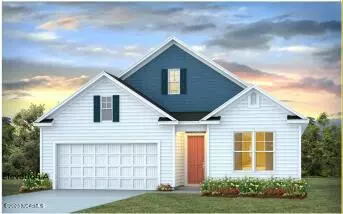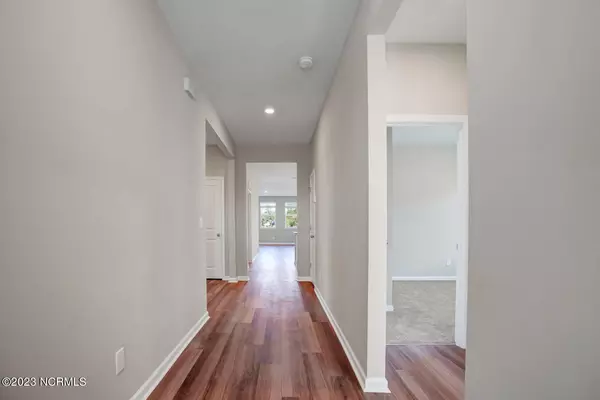$407,890
$410,240
0.6%For more information regarding the value of a property, please contact us for a free consultation.
291 Jones Ridge LN #Lot 57 Newport, NC 28570
4 Beds
2 Baths
2,368 SqFt
Key Details
Sold Price $407,890
Property Type Single Family Home
Sub Type Single Family Residence
Listing Status Sold
Purchase Type For Sale
Square Footage 2,368 sqft
Price per Sqft $172
Subdivision Ballantine Grove
MLS Listing ID 100415705
Sold Date 04/29/24
Style Wood Frame
Bedrooms 4
Full Baths 2
HOA Fees $540
HOA Y/N Yes
Originating Board North Carolina Regional MLS
Year Built 2023
Lot Size 0.600 Acres
Acres 0.6
Lot Dimensions 54 x 172 x 240 x 259
Property Description
This Dover is located in the beautiful Ballantine community and has 4 Bedrooms and 2 Bathrooms downstairs, and a Loft upstairs. The open floor plan is nice for entertaining family and friends. The Kitchen features granite counter tops, a pantry and all appliances are stainless steel. Owner's suite offers a walk-in closet and private bath with two separate vanities and a 5' shower. Every home is a Smart Home, equipped with video Skybell, Pro Z-Wave Thermostat & Lights and more. Ballantine is in a prime location with beaches in either direction, coastal living, boat ramps nearby, and easy access to all shopping. Photos are of a similar home. Colors and finishes may vary.
Location
State NC
County Carteret
Community Ballantine Grove
Zoning R-15
Direction Hwy.. 24 to Ballantine Grove Lane, left on Blue Jay Lane, left on Jones Ridge Lane, 7th lot on the left, 1/4 way around cul-de-sac
Location Details Mainland
Rooms
Basement None
Primary Bedroom Level Primary Living Area
Interior
Interior Features Foyer, Solid Surface, Master Downstairs, 9Ft+ Ceilings, Pantry, Walk-in Shower, Walk-In Closet(s)
Heating Electric, Heat Pump
Cooling Central Air
Flooring Carpet, Vinyl
Fireplaces Type None
Fireplace No
Appliance Stove/Oven - Gas, Microwave - Built-In, Dishwasher
Laundry Inside
Exterior
Exterior Feature None
Parking Features Paved
Garage Spaces 2.0
Roof Type Shingle
Porch Covered, Porch
Building
Story 2
Entry Level One and One Half
Foundation Slab
Sewer Septic On Site
Water Municipal Water
Structure Type None
New Construction Yes
Others
Tax ID 632603229252000
Acceptable Financing Cash, Conventional, FHA, USDA Loan, VA Loan
Listing Terms Cash, Conventional, FHA, USDA Loan, VA Loan
Special Listing Condition None
Read Less
Want to know what your home might be worth? Contact us for a FREE valuation!

Our team is ready to help you sell your home for the highest possible price ASAP






