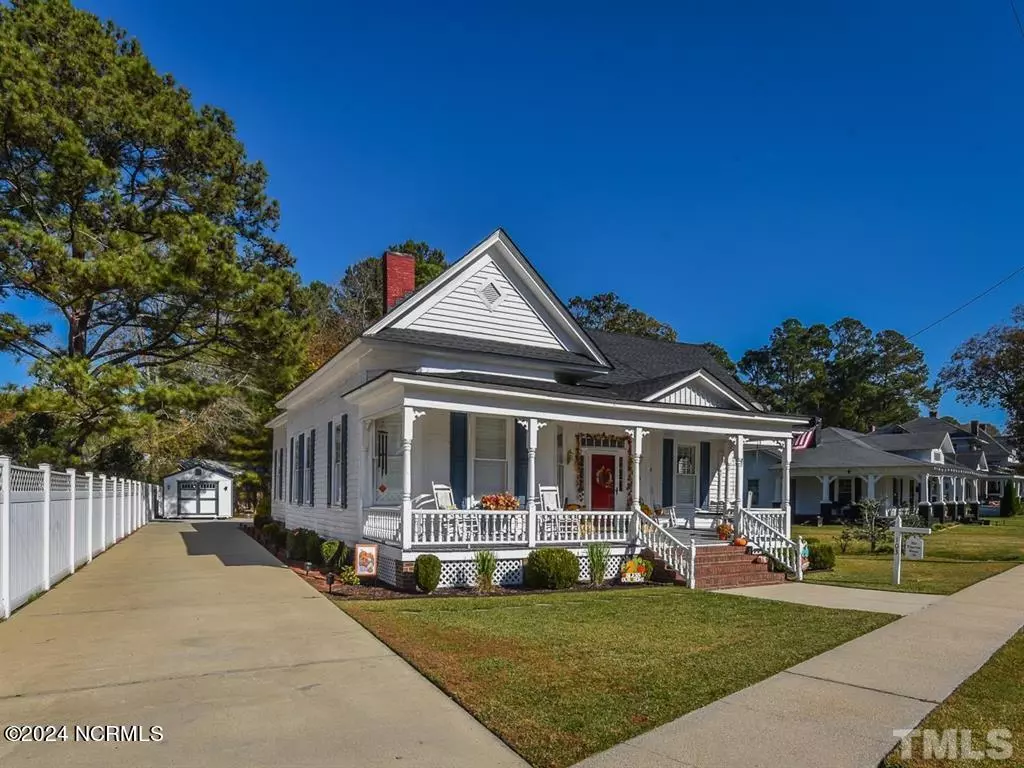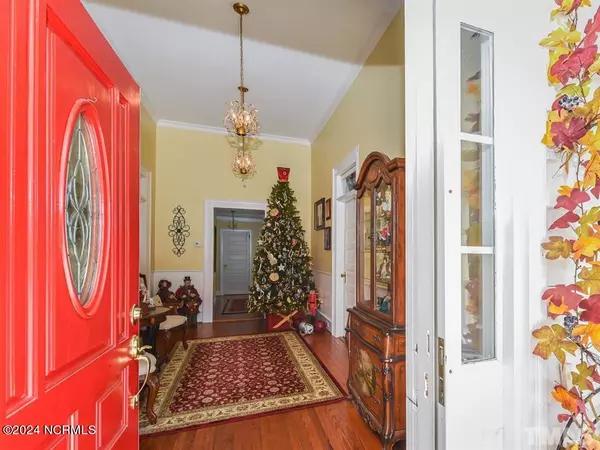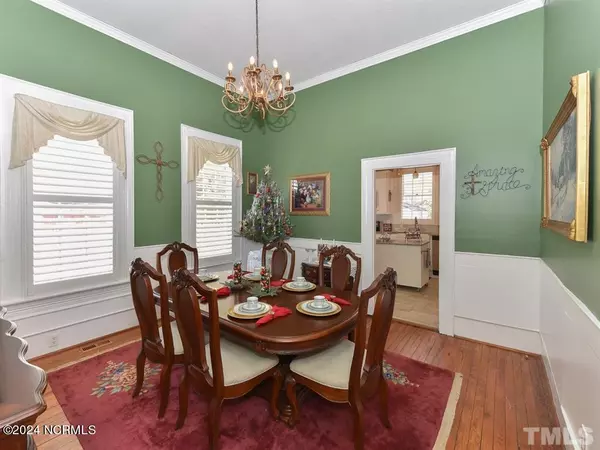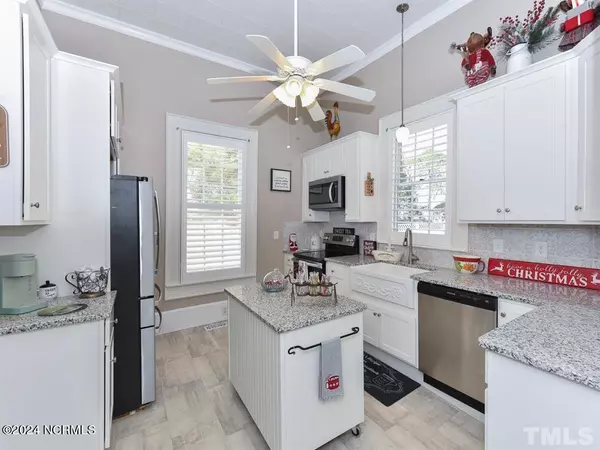$225,000
$229,900
2.1%For more information regarding the value of a property, please contact us for a free consultation.
103 E Bailey AVE Kenly, NC 27542
2 Beds
2 Baths
1,588 SqFt
Key Details
Sold Price $225,000
Property Type Single Family Home
Sub Type Single Family Residence
Listing Status Sold
Purchase Type For Sale
Square Footage 1,588 sqft
Price per Sqft $141
Subdivision Dell Meadows
MLS Listing ID 100434460
Sold Date 04/29/24
Style Wood Frame
Bedrooms 2
Full Baths 1
Half Baths 1
HOA Y/N No
Originating Board North Carolina Regional MLS
Year Built 1920
Lot Size 0.420 Acres
Acres 0.42
Lot Dimensions 79x148x134x134x99x178
Property Description
Here is the chance to own the Edgerton house. A charming 2 bedroom 1.5 bath historical Queen Ann Cottage home located right in the heart of Kenly nestled on a street with other historical homes. This home exudes historic charm with a large covered front porch with new trex deckboards and includes the original heart of pine floors, multiple fireplaces and the original woodwork . New roof in 2022. New water heater, interior paint and thermostat in 2023. New storage shed built to match the home's charm with electrical rough in completed in 2023. Plumbing updated in 2023. Kitchen was recently remodeled and features granite countertops, backsplash and stainless steel appliances. Kitchen refrigerator conveys as well as the new washer and dryer. There are no local historic district restrictions with this home. If you want to own a piece of history that still maintains it's historical charm this home is for you.
Location
State NC
County Johnston
Community Dell Meadows
Zoning RES
Direction From I 40 W take exit 309 (US 70 E). Take exit 334 for US 70/I 95. Follow I 95 to exit 107 (US 301/Church Street). Turn right onto W Second Street. Turn left on Bailey Avenue. House is on the left.
Location Details Mainland
Rooms
Other Rooms Shed(s)
Basement None
Primary Bedroom Level Primary Living Area
Interior
Interior Features Foyer, Kitchen Island, Master Downstairs, 9Ft+ Ceilings, Ceiling Fan(s)
Heating Gas Pack, Propane
Cooling Central Air
Flooring Carpet, Vinyl, Wood
Window Features Blinds
Appliance Washer, Refrigerator, Range, Microwave - Built-In, Dryer, Dishwasher
Laundry Hookup - Dryer, Washer Hookup, Inside
Exterior
Garage On Street, Concrete
Pool None
Waterfront Description None
Roof Type Architectural Shingle
Accessibility None
Porch Covered, Porch
Building
Lot Description Level, Open Lot
Story 1
Entry Level One
Foundation Block
Sewer Municipal Sewer
Water Municipal Water
Architectural Style Historic District
New Construction No
Others
Tax ID 03017022
Acceptable Financing Cash, Conventional, FHA, VA Loan
Listing Terms Cash, Conventional, FHA, VA Loan
Special Listing Condition None
Read Less
Want to know what your home might be worth? Contact us for a FREE valuation!

Our team is ready to help you sell your home for the highest possible price ASAP







