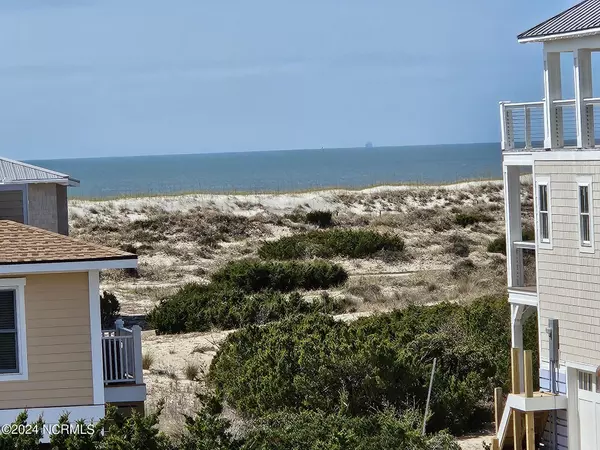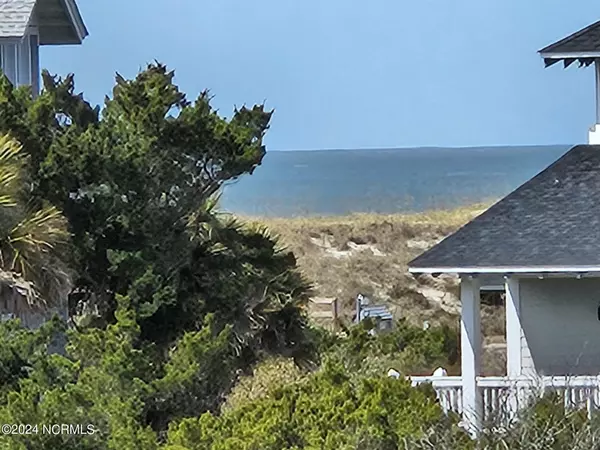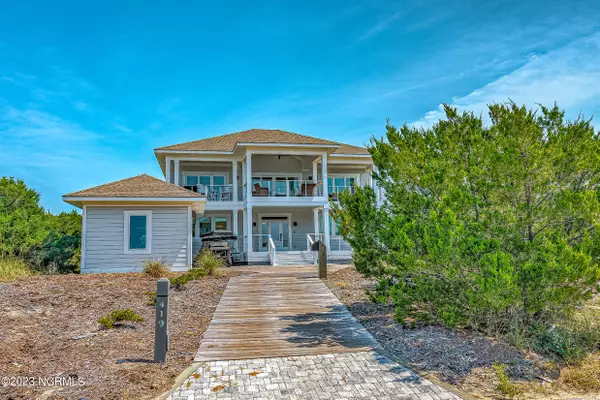$2,600,000
$2,695,000
3.5%For more information regarding the value of a property, please contact us for a free consultation.
419 South Bald Head Wynd Bald Head Island, NC 28461
4 Beds
5 Baths
2,966 SqFt
Key Details
Sold Price $2,600,000
Property Type Single Family Home
Sub Type Single Family Residence
Listing Status Sold
Purchase Type For Sale
Square Footage 2,966 sqft
Price per Sqft $876
Subdivision Bhi (Bald Head Island)
MLS Listing ID 100434485
Sold Date 04/29/24
Style Wood Frame
Bedrooms 4
Full Baths 4
Half Baths 1
HOA Fees $570
HOA Y/N Yes
Originating Board North Carolina Regional MLS
Year Built 2021
Lot Size 10,454 Sqft
Acres 0.24
Lot Dimensions 89 x 120 x 87 x 118
Property Description
This is a must-see ocean view custom built home built in 2021. This home is built on a high dry lot facing the ocean and is convenient to the market as well as the Bald Head Island Club. There are numerous upgrades beginning with an automated whole home generator supported by a 500 gallon buried propane tank. Love to cook, a gourmet kitchen with a gas cooktop, appliances are Kitchen Aid in black stainless steel. There is an ice maker, beverage cooler, additional under the counter fridge/freezer in the pantry. To complete this gourmet kitchen there is an abundance of cabinets and storage space. A RO water treatment system is installed and in the spacious laundry room behind barn doors is a high capacity front load washer and dryer. This reverse floor plan has four en-suit bathrooms with large walk in showers for each bedroom suite. The flooring throughout the home is porcelain tile promoting a woodgrain appearance. Shiplap interior trim along with crown moldings throughout the home with all walls and ceiling being accented in the kitchen. Spray foam insulation on the complete exterior along with interior sound insulation. Off of the kitchen is a wet bar and a coffee nook. A linear gas fireplace is in the living room. Spacious ocean facing decks 992 sq. ft. take advantage of this reverse floor plan design with a Blaze high end grill connected to the main propane tank eliminating having to go refill small grill tanks. There is a wooden driveway leading to a 3 cart garage large enough for 6 seater carts. Connected to the garage is an outdoor shower with hot and cold water. There is both on demand hot water and a electric hot water tank. This custom home was professionally decorated and is being sold furnished with minor exclusions. There is an Equity BHI Club House Membership for sale outside the purchase price. Purchase this home now and enjoy the Holiday Season on Bald Head Island.
Location
State NC
County Brunswick
Community Bhi (Bald Head Island)
Zoning PD-1
Direction Leaving the BHI Marina, turn right onto West Bald Head Wynd and continue until it turns into South Bald Head Wynd. Continue going East on South Bald Head Wynd until you reach 419, which will be on the left.
Location Details Island
Rooms
Other Rooms Shower
Basement None
Primary Bedroom Level Non Primary Living Area
Interior
Interior Features Solid Surface, Whole-Home Generator, Kitchen Island, Master Downstairs, 9Ft+ Ceilings, Vaulted Ceiling(s), Ceiling Fan(s), Furnished, Pantry, Reverse Floor Plan, Walk-in Shower, Wet Bar, Eat-in Kitchen, Walk-In Closet(s)
Heating Heat Pump, Fireplace Insert, Electric
Flooring Tile
Fireplaces Type Gas Log
Fireplace Yes
Appliance Water Softener, Washer, Vent Hood, Refrigerator, Microwave - Built-In, Ice Maker, Dryer, Dishwasher, Cooktop - Gas
Laundry Inside
Exterior
Exterior Feature Outdoor Shower, Gas Logs, Gas Grill
Garage Detached, Off Street
Garage Spaces 3.0
Utilities Available Municipal Sewer Available, Municipal Water Available
Waterfront No
Waterfront Description Third Row
View Ocean, Water
Roof Type Architectural Shingle
Accessibility None
Porch Covered, Deck, Porch
Building
Lot Description Dunes, Open Lot
Story 2
Entry Level Two
Foundation Other
Structure Type Outdoor Shower,Gas Logs,Gas Grill
New Construction No
Others
Tax ID 2643b032
Acceptable Financing Cash, Conventional
Listing Terms Cash, Conventional
Special Listing Condition None
Read Less
Want to know what your home might be worth? Contact us for a FREE valuation!

Our team is ready to help you sell your home for the highest possible price ASAP







