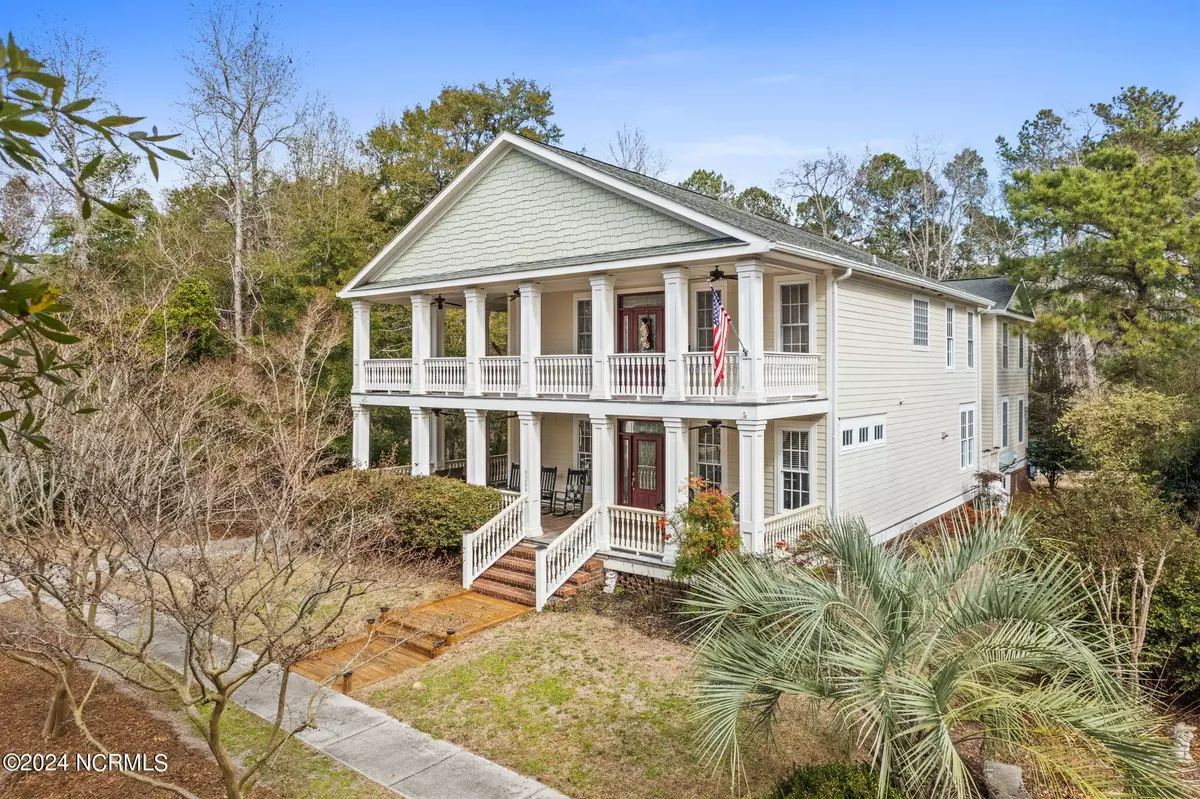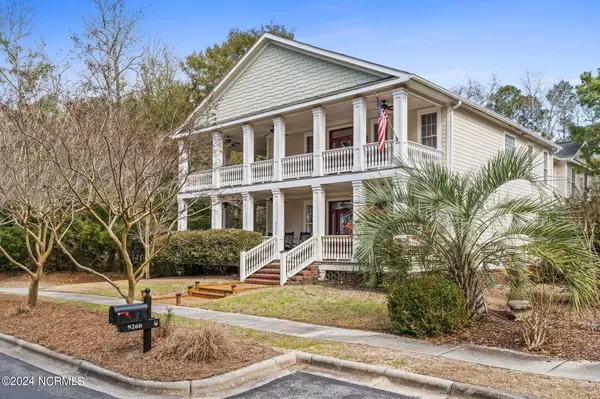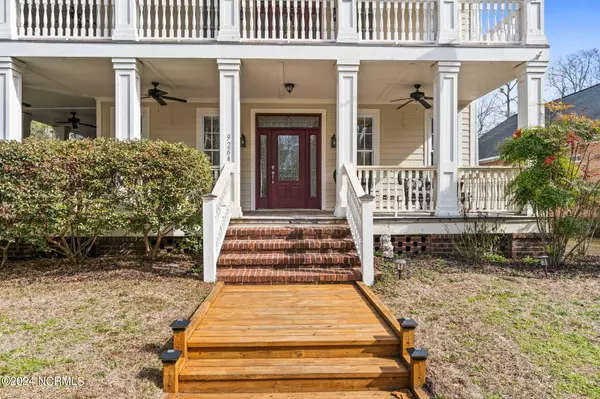$599,000
$599,000
For more information regarding the value of a property, please contact us for a free consultation.
9264 Hutton Heights WAY SW Calabash, NC 28467
5 Beds
4 Baths
4,185 SqFt
Key Details
Sold Price $599,000
Property Type Single Family Home
Sub Type Single Family Residence
Listing Status Sold
Purchase Type For Sale
Square Footage 4,185 sqft
Price per Sqft $143
Subdivision Devaun Park
MLS Listing ID 100425847
Sold Date 04/30/24
Style Wood Frame
Bedrooms 5
Full Baths 3
Half Baths 1
HOA Fees $1,200
HOA Y/N Yes
Originating Board North Carolina Regional MLS
Year Built 2006
Lot Size 7,841 Sqft
Acres 0.18
Lot Dimensions 60x130x60x130
Property Description
Take a step back and enjoy this open style concept that offers every feature imaginable. Hardwood floors cascade throughout the home, which also include ceramic tile in the kitchen and bathrooms. Coffered ceilings are breathtaking in both the primary living area and guest suite. The custom books shelves compliment the fireplace, which adds warmth and sophistication. The primary bedroom is located on the second floor, which opens up to a private balcony delivering slight views of the Calabash River. The private guest-suite has separate access from the main house entry and mimics the main house features, including oil rubbed bronze fixtures, granite, stainless steel appliances, hardwood floors and coffered ceilings.
Location
State NC
County Brunswick
Community Devaun Park
Zoning PUD
Direction Hwy179: R on Ocean Harbor GolfClub Rd, R on Devaun Pk Blvd, left on Village Sq, continue back on Devaun Pk, R on Shady Forest, L on Hutton Heights Way, house on right
Location Details Mainland
Rooms
Basement Crawl Space, None
Primary Bedroom Level Non Primary Living Area
Interior
Interior Features Mud Room, Elevator, 2nd Kitchen, Apt/Suite, Ceiling Fan(s), Pantry, Walk-in Shower, Walk-In Closet(s)
Heating Electric, Heat Pump
Cooling Central Air
Flooring Tile, Wood
Fireplaces Type Gas Log
Fireplace Yes
Appliance Washer, Refrigerator, Microwave - Built-In, Dryer, Dishwasher
Laundry Inside
Exterior
Exterior Feature None
Garage Attached, Off Street
Garage Spaces 3.0
Utilities Available Community Water
Waterfront No
Waterfront Description None
View River
Roof Type Shingle
Porch Deck, Screened
Building
Lot Description See Remarks
Story 2
Entry Level Two
Foundation Brick/Mortar
Sewer Community Sewer
Structure Type None
New Construction No
Others
Tax ID 255ha011
Acceptable Financing Cash, Conventional, FHA, VA Loan
Listing Terms Cash, Conventional, FHA, VA Loan
Special Listing Condition None
Read Less
Want to know what your home might be worth? Contact us for a FREE valuation!

Our team is ready to help you sell your home for the highest possible price ASAP







