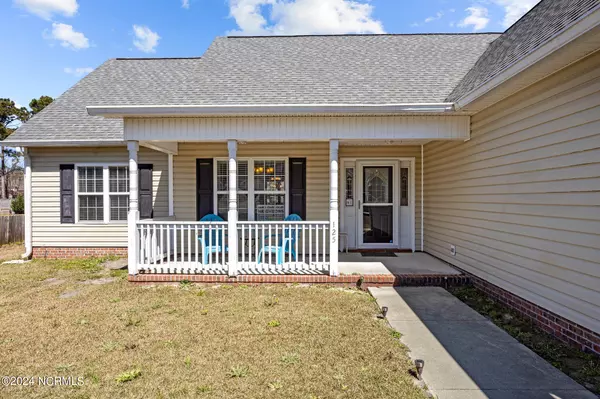$295,000
$295,000
For more information regarding the value of a property, please contact us for a free consultation.
125 Secretariat DR Havelock, NC 28532
3 Beds
2 Baths
1,937 SqFt
Key Details
Sold Price $295,000
Property Type Single Family Home
Sub Type Single Family Residence
Listing Status Sold
Purchase Type For Sale
Square Footage 1,937 sqft
Price per Sqft $152
Subdivision Cherry Branch
MLS Listing ID 100433855
Sold Date 04/30/24
Style Wood Frame
Bedrooms 3
Full Baths 2
HOA Fees $280
HOA Y/N Yes
Originating Board North Carolina Regional MLS
Year Built 2003
Annual Tax Amount $1,207
Lot Size 0.390 Acres
Acres 0.39
Lot Dimensions 100 X 170 X 100 X 170
Property Description
***CHERRY BRANCH HOME*** Welcome to your 3 bedroom 2 bath home in the desirable Cherry Branch subdivision. This home offers a spacious open floor plan with a formal dining room and an eat-in kitchen. The finished room above the garage can be used as a 4th bedroom or additional living space. There is a 4 bedroom septic tank. NEW ROOF!!! Septic was pumped last summer and the home has only been occupied by 1 person. Nice deck area overlooking the large backyard. Large shed with lots of storage space. Seller is offering a $5,000 credit with acceptable offer. Amenities include 2 pools, tennis court, basketball court, playground and a private river beach! Make an appointment for a private showing today!
Location
State NC
County Craven
Community Cherry Branch
Zoning Residential
Direction 101 to Ferry Rd., left on Ferry and drive down approximately 5 miles. Right onto Man of War, left on War Admiral, left on Sea Bisquit, right on Secretariat and house will be about half way down on the left hand side.
Location Details Mainland
Rooms
Other Rooms Shed(s)
Basement None
Primary Bedroom Level Primary Living Area
Interior
Interior Features Master Downstairs, 9Ft+ Ceilings, Tray Ceiling(s), Ceiling Fan(s), Pantry, Walk-in Shower, Walk-In Closet(s)
Heating Electric, Heat Pump
Cooling Central Air
Flooring LVT/LVP, Carpet
Fireplaces Type Gas Log
Fireplace Yes
Appliance Stove/Oven - Electric, Refrigerator, Microwave - Built-In, Dishwasher
Laundry Inside
Exterior
Exterior Feature None
Garage Garage Door Opener, Paved
Garage Spaces 2.0
Pool None
Waterfront Description Waterfront Comm
Roof Type Shingle
Accessibility None
Porch Covered, Deck, Porch
Building
Story 1
Entry Level One and One Half
Foundation Slab
Sewer Septic On Site
Water Municipal Water
Structure Type None
New Construction No
Others
Tax ID 5-006-3 -115
Acceptable Financing Cash, Conventional, FHA, VA Loan
Listing Terms Cash, Conventional, FHA, VA Loan
Special Listing Condition None
Read Less
Want to know what your home might be worth? Contact us for a FREE valuation!

Our team is ready to help you sell your home for the highest possible price ASAP







