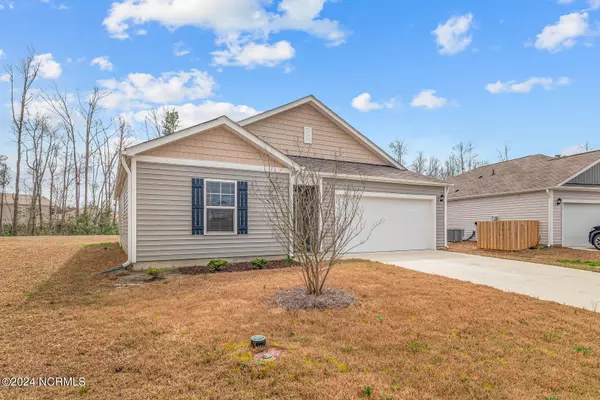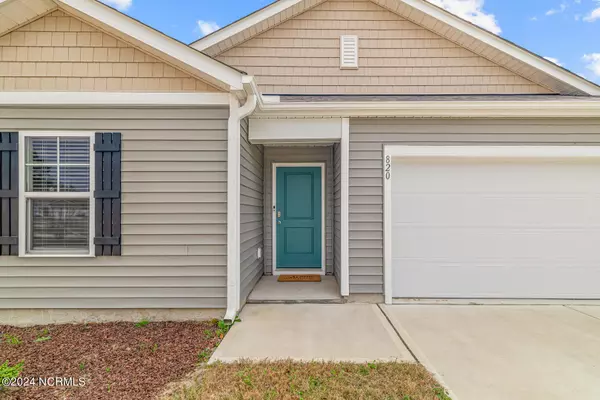$320,000
$320,000
For more information regarding the value of a property, please contact us for a free consultation.
820 Buckeye RD NE Leland, NC 28451
3 Beds
2 Baths
1,481 SqFt
Key Details
Sold Price $320,000
Property Type Single Family Home
Sub Type Single Family Residence
Listing Status Sold
Purchase Type For Sale
Square Footage 1,481 sqft
Price per Sqft $216
Subdivision Seabrooke
MLS Listing ID 100431040
Sold Date 04/30/24
Style Wood Frame
Bedrooms 3
Full Baths 2
HOA Fees $516
HOA Y/N Yes
Originating Board North Carolina Regional MLS
Year Built 2022
Annual Tax Amount $1,870
Lot Size 9,714 Sqft
Acres 0.22
Lot Dimensions 152x94x131x49
Property Description
Welcome to 820 Buckeye Rd NE, a charming haven nestled in Leland, NC. This meticulously maintained property boasts 3 bedrooms and 2 bathrooms, offering ample space for comfortable living. Step inside to discover a spacious living area flooded with natural light, perfect for entertaining guests or unwinding after a long day. The well-appointed kitchen features modern appliances and plenty of counter space, making meal prep a breeze. Retreat to the serene primary suite with its own ensuite bathroom, providing a private oasis to relax and rejuvenate. Outside, the expansive yard offers endless possibilities for outdoor activities and gardening. Conveniently located near shopping and entertainment, this home presents an exceptional opportunity for those seeking tranquility and convenience. Don't miss out on making this your new home sweet home!
Location
State NC
County Brunswick
Community Seabrooke
Zoning R-75
Direction Take Hwy 17S in Leland to Carol Lynne, right on Rachel Wynd, left on Buckeye. Follow Buckeye to back section. House will be on the left.
Location Details Mainland
Rooms
Primary Bedroom Level Primary Living Area
Interior
Interior Features Foyer, Kitchen Island, Pantry, Walk-in Shower, Eat-in Kitchen, Walk-In Closet(s)
Heating Electric, Heat Pump
Cooling Central Air
Flooring Carpet, Vinyl
Fireplaces Type None
Fireplace No
Window Features Blinds
Appliance Stove/Oven - Electric, Refrigerator, Microwave - Built-In, Dishwasher
Laundry Inside
Exterior
Garage Paved
Garage Spaces 2.0
Waterfront No
Roof Type Shingle
Porch Covered, Patio
Building
Story 1
Entry Level One
Foundation Slab
Sewer Municipal Sewer
Water Municipal Water
New Construction No
Others
Tax ID 046fa036
Acceptable Financing Cash, Conventional, FHA, USDA Loan, VA Loan
Listing Terms Cash, Conventional, FHA, USDA Loan, VA Loan
Special Listing Condition None
Read Less
Want to know what your home might be worth? Contact us for a FREE valuation!

Our team is ready to help you sell your home for the highest possible price ASAP







