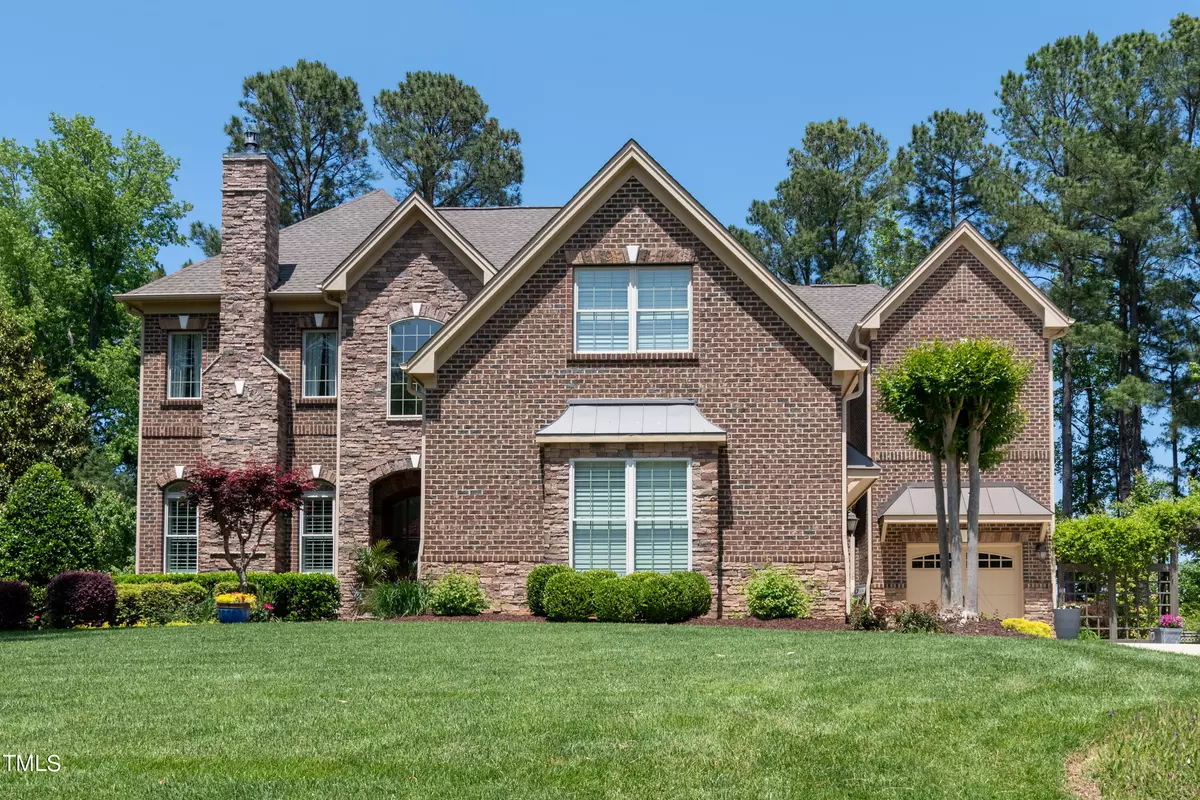Bought with ERA Live Moore
$1,300,000
$1,400,000
7.1%For more information regarding the value of a property, please contact us for a free consultation.
1233 Keith Road Wake Forest, NC 27587
5 Beds
4 Baths
5,027 SqFt
Key Details
Sold Price $1,300,000
Property Type Single Family Home
Sub Type Single Family Residence
Listing Status Sold
Purchase Type For Sale
Square Footage 5,027 sqft
Price per Sqft $258
Subdivision Hasentree
MLS Listing ID 10011501
Sold Date 04/30/24
Style House
Bedrooms 5
Full Baths 4
HOA Fees $190/mo
HOA Y/N Yes
Abv Grd Liv Area 5,027
Originating Board Triangle MLS
Year Built 2011
Annual Tax Amount $8,422
Lot Size 0.930 Acres
Acres 0.93
Property Description
Stunning Luxury living at its finest in one of the best lots in Hasentree Golf Community. Swimming pools, a playground, a luxury gym, and tennis courts are located right across the street, just a few steps away. A soaring two story foyer and family room make this a very modern, elegant, open floor plan for living and entertainment. Massive master bedroom and in-law suite are both on the first floor. Princess bedroom with its own bathroom elegantly situated on the second floor, with two additional bedrooms on the other side of the house for additional distinction and privacy. Pool table is right outside of movie room for indoor entertainment. 3 car garage. Outdoor living features a screened-in porch leading out to multi-tiered trek deck connecting to the patio with centered wood burning fire pit, being surrounded with an oasis, tropical theme backyard. The backyard is fenced in, overlooking great views of #16 fairway Tom Fazio-designed golf course! Manicured landscaping with sprinkler system. The whole house can automatically be transitioned to a 22KW backup generator when there is a power outage! A lifestyle that can't be beat. A lot of house for the money!
Location
State NC
County Wake
Community Clubhouse, Fishing, Fitness Center, Gated, Golf, Playground, Pool, Racquetball, Restaurant, Sidewalks, Street Lights, Tennis Court(S)
Direction From Falls Of Neuse, Left onto NC-98 W/Durham Rd. Right onto Hasentree Club Drive. Right onto Keith Rd. House on the left (Across the clubhouse and swimming pool)
Interior
Interior Features Eat-in Kitchen, Entrance Foyer, Granite Counters, High Ceilings, Kitchen Island, Open Floorplan, Pantry, Master Downstairs, Room Over Garage, Separate Shower, Smart Thermostat, Smooth Ceilings, Walk-In Closet(s), Walk-In Shower, Wired for Sound
Heating Central, Fireplace(s), Forced Air, Heat Pump, Natural Gas, Zoned
Cooling Central Air, Exhaust Fan, Heat Pump, Zoned
Flooring Carpet, Ceramic Tile, Hardwood
Fireplaces Number 2
Fireplaces Type Bath, Dining Room, Family Room, Fire Pit, Kitchen, Living Room
Fireplace Yes
Window Features Blinds,Shutters
Appliance Dishwasher, Exhaust Fan, Gas Range, Gas Water Heater, Microwave, Refrigerator, Self Cleaning Oven, Stainless Steel Appliance(s), Tankless Water Heater, Oven, Washer, Washer/Dryer
Laundry Laundry Room
Exterior
Exterior Feature Fenced Yard, Fire Pit, Lighting, Private Yard, Rain Gutters, Smart Camera(s)/Recording, Smart Irrigation
Garage Spaces 3.0
Fence Back Yard, Fenced, Gate, Wrought Iron
Pool Community
Community Features Clubhouse, Fishing, Fitness Center, Gated, Golf, Playground, Pool, Racquetball, Restaurant, Sidewalks, Street Lights, Tennis Court(s)
Utilities Available Electricity Connected, Natural Gas Available, Natural Gas Connected, Phone Available, Phone Connected, Sewer Available, Sewer Connected, Water Available, Water Connected
View Y/N Yes
View City Lights, Golf Course
Roof Type Shingle
Street Surface Asphalt
Handicap Access Level Flooring
Porch Deck, Front Porch, Patio, Porch
Garage Yes
Private Pool No
Building
Lot Description Back Yard, Few Trees, Front Yard, Landscaped, On Golf Course, Partially Cleared, Sprinklers In Front, Sprinklers In Rear, Wooded
Faces From Falls Of Neuse, Left onto NC-98 W/Durham Rd. Right onto Hasentree Club Drive. Right onto Keith Rd. House on the left (Across the clubhouse and swimming pool)
Story 2
Foundation Block, Raised
Sewer Public Sewer
Water Public
Architectural Style A-Frame, Transitional
Level or Stories 2
Structure Type Block,Brick,Brick Veneer,Fiber Cement
New Construction No
Schools
Elementary Schools Wake County Schools
Middle Schools Wake County Schools
High Schools Wake County Schools
Others
HOA Fee Include Security
Senior Community false
Tax ID 1811843056
Special Listing Condition Seller Licensed Real Estate Professional
Read Less
Want to know what your home might be worth? Contact us for a FREE valuation!

Our team is ready to help you sell your home for the highest possible price ASAP



