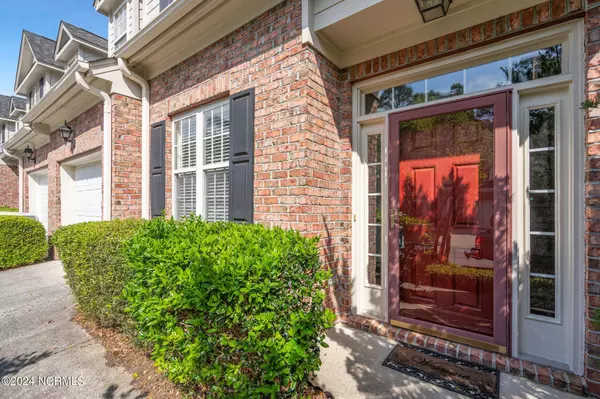$368,000
$365,000
0.8%For more information regarding the value of a property, please contact us for a free consultation.
5006 Carleton DR #Unit 19 Wilmington, NC 28403
3 Beds
3 Baths
1,760 SqFt
Key Details
Sold Price $368,000
Property Type Townhouse
Sub Type Townhouse
Listing Status Sold
Purchase Type For Sale
Square Footage 1,760 sqft
Price per Sqft $209
Subdivision Carleton Place
MLS Listing ID 100439371
Sold Date 05/02/24
Style Wood Frame
Bedrooms 3
Full Baths 2
Half Baths 1
HOA Fees $4,296
HOA Y/N Yes
Originating Board North Carolina Regional MLS
Year Built 1997
Annual Tax Amount $2,017
Lot Size 2,222 Sqft
Acres 0.05
Lot Dimensions 31 x 72 x 30 x 72
Property Description
Experience the convenience and charm of this move-in ready end unit townhome, ideally situated close to UNCW, with Wrightsville Beach and downtown Wilmington just a 15-minute drive away. Featuring a one-car garage and additional driveway space for two vehicles, this home offers both practicality and accessibility. Step inside to a bright interior highlighted by modern stainless appliances, white cabinets, and a stylish subway tile backsplash. The open dining and living room area is perfect for entertaining, complete with a vaulted ceiling, cozy fireplace, and French doors that open to a back patio and beautifully landscaped courtyard. The large primary bedroom is conveniently located on the first floor, boasting a walk-in closet and an ensuite with a dual sink vanity and walk-in shower. Additional living space is found upstairs with a loft that overlooks the foyer and living room, adding an open and airy feel. Two guest bedrooms and a full bath provide ample space for family or visitors, one bedroom featuring built-in shelving for added storage and display. A walk-in attic offers extra storage solutions. This townhome blends functionality with a fantastic location, making it a perfect choice for those seeking a comfortable, stylish, and conveniently located home.
Location
State NC
County New Hanover
Community Carleton Place
Zoning O&I-1
Direction From College Rd, turn onto Randall Pkwy towards UNCW. Turn left onto Racine Dr. Turn right onto College Acres Dr. Turn right onto Carleton Dr. Make first right, house is end unit on the left.
Location Details Mainland
Rooms
Primary Bedroom Level Primary Living Area
Interior
Interior Features Foyer, Master Downstairs, 9Ft+ Ceilings, Vaulted Ceiling(s), Ceiling Fan(s), Walk-in Shower, Walk-In Closet(s)
Heating Heat Pump, Electric
Flooring Carpet, Tile, Wood
Fireplaces Type Gas Log
Fireplace Yes
Window Features Blinds
Appliance Washer, Stove/Oven - Electric, Refrigerator, Microwave - Built-In, Dryer, Dishwasher
Laundry Laundry Closet
Exterior
Garage Concrete, Off Street, On Site
Garage Spaces 1.0
Waterfront No
Roof Type Shingle
Porch Patio
Building
Story 2
Entry Level End Unit,Two
Foundation Slab
Sewer Municipal Sewer
Water Municipal Water
New Construction No
Others
Tax ID R05605-007-030-000
Acceptable Financing Cash, Conventional, FHA, VA Loan
Listing Terms Cash, Conventional, FHA, VA Loan
Special Listing Condition None
Read Less
Want to know what your home might be worth? Contact us for a FREE valuation!

Our team is ready to help you sell your home for the highest possible price ASAP







