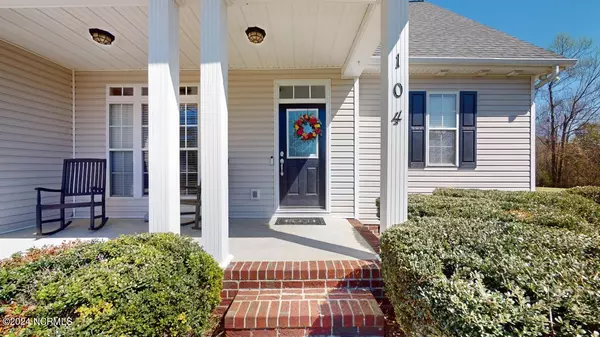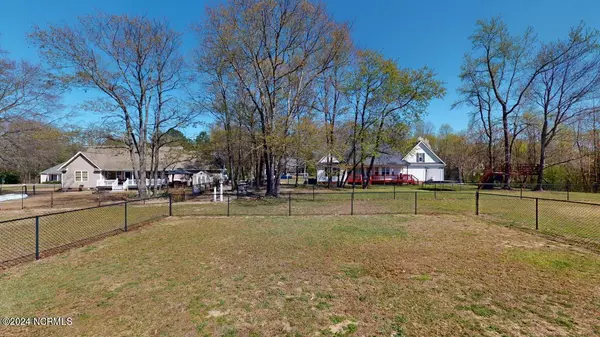$309,900
$309,900
For more information regarding the value of a property, please contact us for a free consultation.
104 Remount PL Goldsboro, NC 27534
3 Beds
3 Baths
2,070 SqFt
Key Details
Sold Price $309,900
Property Type Single Family Home
Sub Type Single Family Residence
Listing Status Sold
Purchase Type For Sale
Square Footage 2,070 sqft
Price per Sqft $149
Subdivision Woodcroft
MLS Listing ID 100434133
Sold Date 05/02/24
Style Wood Frame
Bedrooms 3
Full Baths 2
Half Baths 1
HOA Y/N No
Originating Board Hive MLS
Year Built 2004
Annual Tax Amount $1,512
Lot Size 0.380 Acres
Acres 0.38
Lot Dimensions Irregular
Property Sub-Type Single Family Residence
Property Description
Come see this well-maintained home in Woodcroft subdivision! 3 Bedrooms plus a large, finished Bonus Room! The curb appeal is noticeable as soon as you pull in the driveway, and only continues as you walk in the front door! Open floor plan, vaulted ceiling in the living room, 1st floor master suite with whirlpool tub, granite countertops, 2 car garage, the list goes on. Not to mention brand new stove, HVAC less than 2 years old, carpets that have been freshly cleaned, and septic tank that has been pumped in the last 2 years. If you are looking for a move in ready home in a great area this is the one for you!
Location
State NC
County Wayne
Community Woodcroft
Zoning Residential
Direction Head north on Wayne Memorial, like heading away from Goldsboro. Woodcroft Drive will be on the left. Right on Johnson Branch, left on Remount Road, right on Remount Place.
Location Details Mainland
Rooms
Basement Crawl Space
Primary Bedroom Level Primary Living Area
Interior
Interior Features Foyer, Master Downstairs, Walk-in Shower, Eat-in Kitchen
Heating Electric, Heat Pump
Cooling Central Air
Appliance Stove/Oven - Electric, Refrigerator, Microwave - Built-In, Dishwasher
Laundry Inside
Exterior
Parking Features Paved
Garage Spaces 2.0
Utilities Available Community Water
Roof Type Shingle
Porch Covered, Deck, Porch
Building
Lot Description Cul-de-Sac Lot
Story 2
Entry Level One and One Half
Sewer Septic On Site
New Construction No
Others
Tax ID 3632521731
Acceptable Financing Cash, Conventional, FHA, VA Loan
Listing Terms Cash, Conventional, FHA, VA Loan
Special Listing Condition None
Read Less
Want to know what your home might be worth? Contact us for a FREE valuation!

Our team is ready to help you sell your home for the highest possible price ASAP






