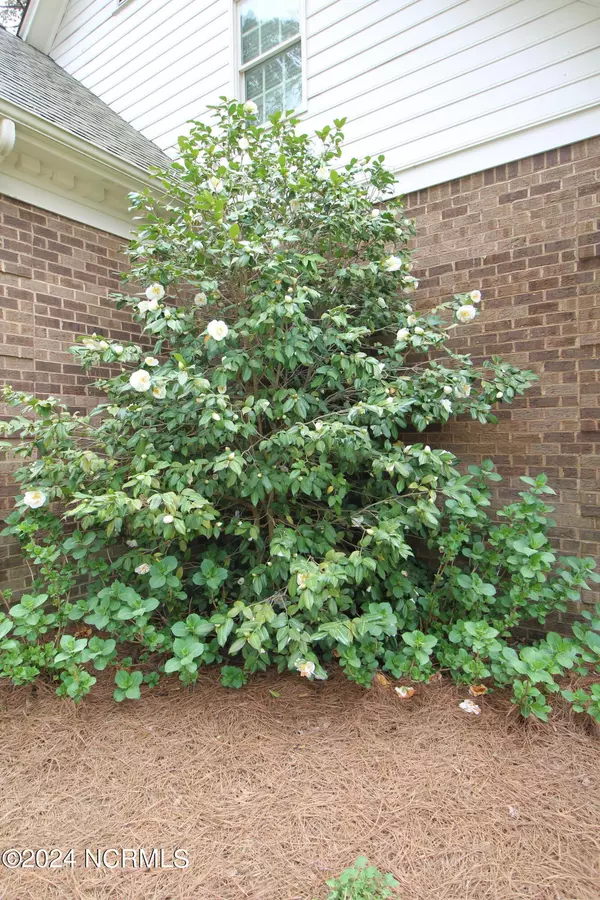$570,000
$620,000
8.1%For more information regarding the value of a property, please contact us for a free consultation.
3505 Wallingford RD Greenville, NC 27858
4 Beds
4 Baths
3,690 SqFt
Key Details
Sold Price $570,000
Property Type Single Family Home
Sub Type Single Family Residence
Listing Status Sold
Purchase Type For Sale
Square Footage 3,690 sqft
Price per Sqft $154
Subdivision Bedford
MLS Listing ID 100433413
Sold Date 05/02/24
Bedrooms 4
Full Baths 2
Half Baths 2
HOA Y/N No
Originating Board North Carolina Regional MLS
Year Built 1990
Annual Tax Amount $4,540
Lot Size 0.390 Acres
Acres 0.39
Lot Dimensions 100'x170'x100'x173'
Property Description
This Brick home, in established neighborhood, is Spacious, updated, & ready for new caregivers! (The Adjoining lot is also for sale & OFFERS on Purchase of 2 Parcels will be Considered 1st). So many desired features-large rooms, bonus spaces, & endless storage. Hardwood Floors that flow through main floor, up the staircase & along upper hallway. Must see updated eat-in chefs kitchen & master bath you could spend the day in. The landscape will bring surprises in every season & outdoor relaxing & entertaining will be enjoyed in the back garden/patio area.
Call your agent today for your tour!
Location
State NC
County Pitt
Community Bedford
Zoning R9
Direction Wallingford Road runs between Wyneston and Daventry in Bedford. The home is the located at the Daventry end of the street. Access to this area can be from Evans, Firetower Road, or Red Banks through Lynndale.
Location Details Mainland
Rooms
Basement Crawl Space, None
Primary Bedroom Level Primary Living Area
Interior
Interior Features Foyer, Bookcases, Master Downstairs, 9Ft+ Ceilings, Ceiling Fan(s), Skylights, Walk-in Shower, Eat-in Kitchen, Walk-In Closet(s)
Heating Gas Pack, Electric, Forced Air, Heat Pump, Natural Gas, Zoned
Cooling Central Air, Wall/Window Unit(s), Zoned
Flooring Carpet, Tile, Wood, See Remarks
Fireplaces Type Gas Log
Fireplace Yes
Window Features Blinds
Appliance Self Cleaning Oven, Refrigerator, Microwave - Built-In, Disposal, Dishwasher, Cooktop - Gas
Laundry Laundry Closet
Exterior
Exterior Feature Irrigation System
Garage Concrete
Garage Spaces 2.0
Pool None
Utilities Available Municipal Sewer Available, Natural Gas Connected
Waterfront Description None
Roof Type Composition
Accessibility None
Porch Deck, Patio
Building
Lot Description Level
Story 2
Entry Level Two
Sewer Municipal Sewer
Water Municipal Water
Structure Type Irrigation System
New Construction No
Others
Tax ID 043647
Acceptable Financing Cash, Conventional
Listing Terms Cash, Conventional
Special Listing Condition None
Read Less
Want to know what your home might be worth? Contact us for a FREE valuation!

Our team is ready to help you sell your home for the highest possible price ASAP







