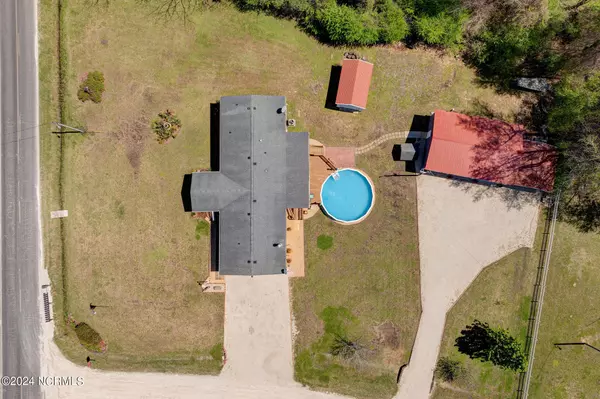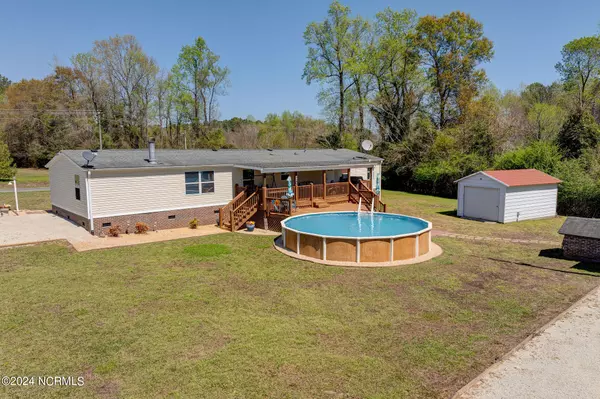$285,000
$279,900
1.8%For more information regarding the value of a property, please contact us for a free consultation.
3409 Murray Town RD Burgaw, NC 28425
4 Beds
2 Baths
2,059 SqFt
Key Details
Sold Price $285,000
Property Type Manufactured Home
Sub Type Manufactured Home
Listing Status Sold
Purchase Type For Sale
Square Footage 2,059 sqft
Price per Sqft $138
Subdivision Cross Creek
MLS Listing ID 100436135
Sold Date 05/06/24
Style Steel Frame
Bedrooms 4
Full Baths 2
HOA Y/N No
Originating Board North Carolina Regional MLS
Year Built 2000
Lot Size 1.440 Acres
Acres 1.44
Lot Dimensions irregular
Property Description
Very well maintained move in ready 3 bedroom with additional room for office etc 2 bath home on 1.44 acres with a detached 3 car garage and metal carport, This home features an open floor concept with family room with fireplace, dining area and kitchen. Kitchen has stove with hood in center island, plenty of cabinet/counter space including a pantry. Kitchen island also has bar to dine. The master bedroom suite features large updated bathroom with walk in tile shower, double separate vanities, private water closet, walk in closet with slide barn door. Split bedroom plan with 3 more bedrooms on other side of living area. This home also features additional 18 x 13 den. Laundry room with a sliding barn door. Enjoy peaceful country living on covered front porch But if you prefer more privacy, you have a 32 x 10 covered back deck and additional deck to above ground pool. Plenty of room for entertaining family and/or friends. Don't forget one of the best features about this home is the 3 car detached garage, metal carport and additional storge building. The sellers are leaving the fridge, washer, dryer, freezer in white building, woodstove in garage, family wall design and water softener . Check this out today!
Location
State NC
County Pender
Community Cross Creek
Zoning RA
Direction I-40 West to exit 398 Burgaw, turn right onto NC hwy 53, go approximately 1.3 miles turn left onto Murray Town Road, go approximately 3.4 miles house is on your left.
Location Details Mainland
Rooms
Other Rooms Workshop
Basement Crawl Space, None
Primary Bedroom Level Primary Living Area
Interior
Interior Features Mud Room, Workshop, Kitchen Island, Ceiling Fan(s), Pantry, Walk-in Shower, Walk-In Closet(s)
Heating Heat Pump, Fireplace(s), Electric
Flooring LVT/LVP, Carpet
Fireplaces Type Wood Burning Stove
Fireplace Yes
Window Features Blinds
Appliance Water Softener, Washer, Vent Hood, Stove/Oven - Electric, Refrigerator, Dryer, Dishwasher, Cooktop - Electric
Laundry Laundry Closet
Exterior
Garage Detached, Additional Parking, Gravel
Garage Spaces 3.0
Carport Spaces 1
Pool Above Ground
Waterfront No
Waterfront Description None
Roof Type Shingle
Porch Covered, Deck, Porch
Building
Story 1
Entry Level One
Sewer Septic On Site
Water Well
New Construction No
Others
Tax ID 3332-03-1429-0000
Acceptable Financing Cash, Conventional, FHA, USDA Loan, VA Loan
Listing Terms Cash, Conventional, FHA, USDA Loan, VA Loan
Special Listing Condition None
Read Less
Want to know what your home might be worth? Contact us for a FREE valuation!

Our team is ready to help you sell your home for the highest possible price ASAP







