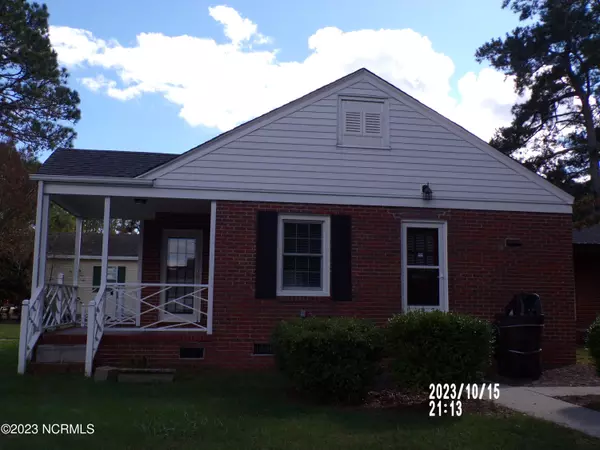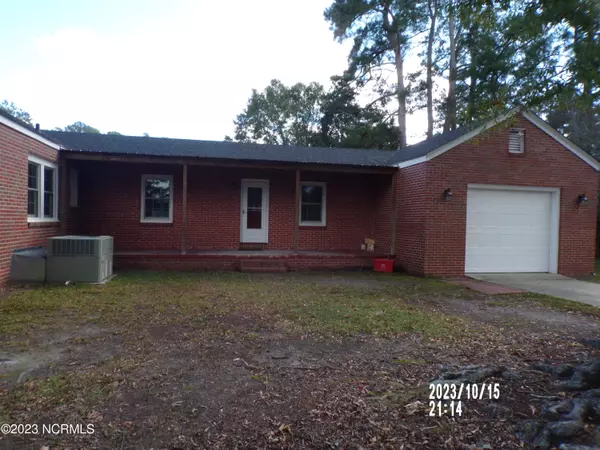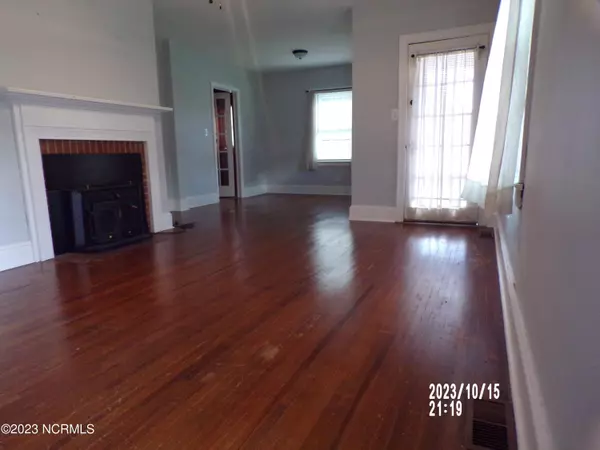$185,000
$199,000
7.0%For more information regarding the value of a property, please contact us for a free consultation.
1008 Cherry ST Tarboro, NC 27886
3 Beds
2 Baths
1,618 SqFt
Key Details
Sold Price $185,000
Property Type Single Family Home
Sub Type Single Family Residence
Listing Status Sold
Purchase Type For Sale
Square Footage 1,618 sqft
Price per Sqft $114
MLS Listing ID 100410445
Sold Date 05/08/24
Bedrooms 3
Full Baths 2
HOA Y/N No
Originating Board North Carolina Regional MLS
Year Built 1947
Annual Tax Amount $1,202
Lot Size 0.270 Acres
Acres 0.27
Lot Dimensions 70.00 X 150.00
Property Description
Look no further for a home brimming with charm. This 1947 brick ranch exudes a unique period style and an array of features that are sure to captivate you. Boasting 3 bedrooms and 2 baths, this residence offers generous space and comfort for your family. The inviting living room, complete with a cozy gas fireplace, provides the perfect setting to unwind. On pleasant days, you can also relish the front covered porch, adding to the home's allure. The living and dining areas are bathed in natural light, courtesy of the stunning energy-efficient windows. The eat-in kitchen showcases original heart pine paneling and impressive built-ins, ideal for showcasing your cherished china or collectibles. Furthermore, the spacious laundry/mud room, conveniently situated off the 1-car garage, enhances the home's functionality. Nestled on a sizable corner lot in a tranquil, well-established Tarboro neighborhood, this property offers both privacy and a strong sense of community. Notable updates include a new roof in 2018, a gas pack in 2019, an updated walk-in shower in 2022, and new energy-efficient windows in 2023. These enhancements, coupled with the home's sturdy construction and move-in ready status, make it an exceedingly desirable prospect. Seize this opportunity to own a home that seamlessly blends timeless charm with modern comforts..
Location
State NC
County Edgecombe
Community Other
Zoning Gr3
Direction From Western Blvd Turn right onto W Howard Ave Turn right onto Cherry St property will be on the right,
Location Details Mainland
Rooms
Basement Crawl Space, None
Primary Bedroom Level Primary Living Area
Interior
Interior Features Master Downstairs
Heating Gas Pack, Heat Pump, Natural Gas
Cooling Central Air
Flooring Carpet, Wood
Appliance Vent Hood, Stove/Oven - Electric
Laundry Hookup - Dryer, Washer Hookup
Exterior
Parking Features See Remarks
Garage Spaces 1.0
Pool None
View See Remarks
Roof Type See Remarks
Accessibility None
Porch Covered, Porch
Building
Lot Description See Remarks
Story 1
Entry Level One
Sewer Municipal Sewer
Water Municipal Water
New Construction No
Others
Tax ID 472896736100
Acceptable Financing Cash, Conventional, FHA, VA Loan
Listing Terms Cash, Conventional, FHA, VA Loan
Special Listing Condition None
Read Less
Want to know what your home might be worth? Contact us for a FREE valuation!

Our team is ready to help you sell your home for the highest possible price ASAP






