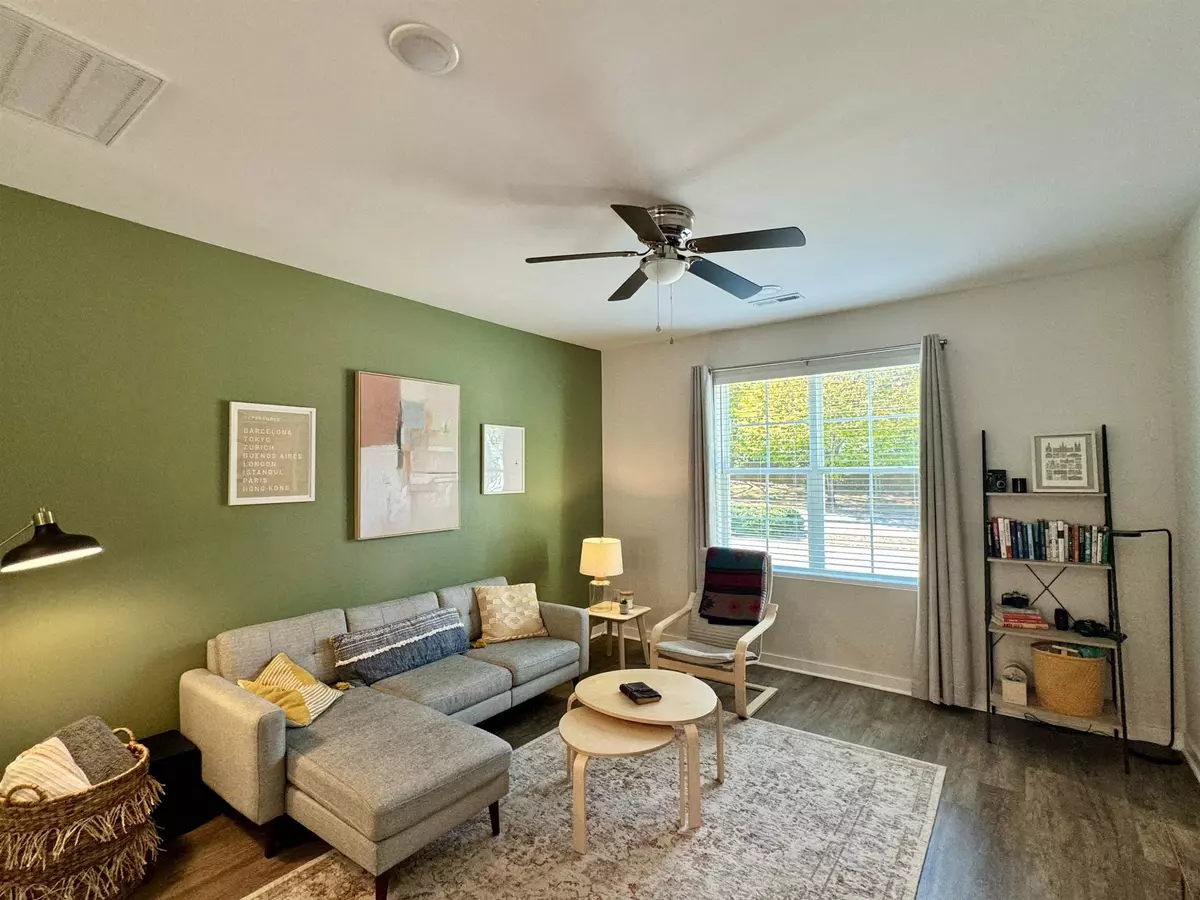Bought with eXp Realty, LLC - C
$350,000
$349,999
For more information regarding the value of a property, please contact us for a free consultation.
813 S Franklin Street Wake Forest, NC 27587
3 Beds
3 Baths
1,792 SqFt
Key Details
Sold Price $350,000
Property Type Townhouse
Sub Type Townhouse
Listing Status Sold
Purchase Type For Sale
Square Footage 1,792 sqft
Price per Sqft $195
Subdivision Franklin Street Townes
MLS Listing ID 10016624
Sold Date 05/09/24
Style Site Built
Bedrooms 3
Full Baths 2
Half Baths 1
HOA Fees $140/mo
HOA Y/N Yes
Abv Grd Liv Area 1,792
Originating Board Triangle MLS
Year Built 2022
Annual Tax Amount $3,419
Lot Size 1,306 Sqft
Acres 0.03
Property Description
Introducing a charming townhome built in 2022, offering a modern and stylish living experience. With 3 bedrooms, 2.5 baths, an open main living area, and a HUGE 2-car tandem garage and/or workshop area, providing ample space for parking and storage; pursue hobbies and complete DIY projects. Upon entering, you'll be greeted by an open main living area that seamlessly combines the kitchen, breakfast area, and family room. The eat-in kitchen boasts a center island, perfect for meal prep and entertaining. This home includes three spacious bedrooms, with the master suite serving as a true retreat complete with its own private balcony. Situated in a peaceful community, this townhome offers a serene neighborhood atmosphere. With two balconies to enjoy, this townhome truly is something to embrace. Whether you're relaxing, entertaining, or simply soaking up the sunshine, these balconies provide the perfect setting. Don't miss out on this comfortable and modern living experience. Become an Investor, build wealth and diversify. The HOA has approved that this home may be sold as a primary residence or as an investment property rental.
Location
State NC
County Wake
Community Street Lights
Zoning RMX
Direction Capital BLVD towards wake forest, Right on Main Street, Right on Dr. Calvin Jones Hwy, Left on S. Franklin Street, Home is on your right.
Interior
Interior Features Bathtub/Shower Combination, Ceiling Fan(s), Eat-in Kitchen, Entrance Foyer, Granite Counters, High Ceilings, Kitchen/Dining Room Combination, Pantry, Storage, Walk-In Closet(s)
Heating Forced Air, Natural Gas, Zoned
Cooling Central Air, Zoned
Flooring Carpet, Laminate, Tile
Fireplace No
Appliance Convection Oven, Dishwasher, Electric Water Heater, Gas Range, Microwave, Plumbed For Ice Maker, Self Cleaning Oven, Warming Drawer
Laundry Upper Level
Exterior
Exterior Feature Rain Gutters
Garage Spaces 2.0
Community Features Street Lights
Utilities Available Cable Available
View Y/N Yes
Porch Covered, Deck, Patio, Porch
Garage Yes
Private Pool No
Building
Lot Description Landscaped
Faces Capital BLVD towards wake forest, Right on Main Street, Right on Dr. Calvin Jones Hwy, Left on S. Franklin Street, Home is on your right.
Story 3
Foundation Slab
Sewer Public Sewer
Water Public
Architectural Style Traditional, Transitional
Level or Stories 3
Structure Type Board & Batten Siding,Brick
New Construction No
Schools
Elementary Schools Wake County Schools
Middle Schools Wake County Schools
High Schools Wake County Schools
Others
HOA Fee Include Maintenance Grounds,Maintenance Structure
Senior Community false
Tax ID 1840479365
Special Listing Condition Standard
Read Less
Want to know what your home might be worth? Contact us for a FREE valuation!

Our team is ready to help you sell your home for the highest possible price ASAP



