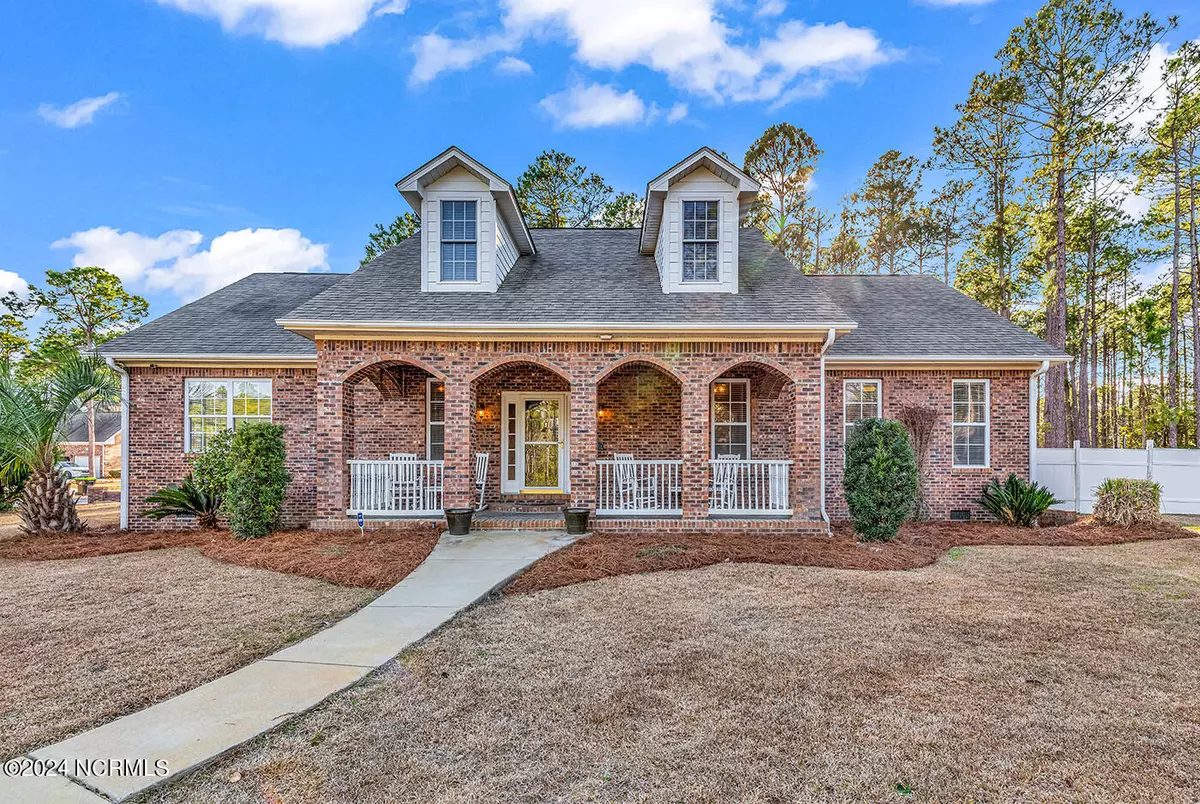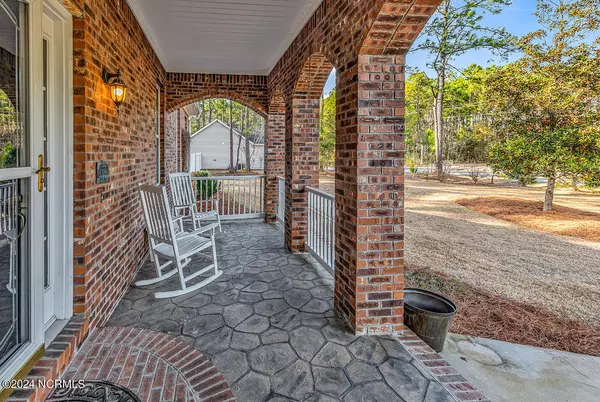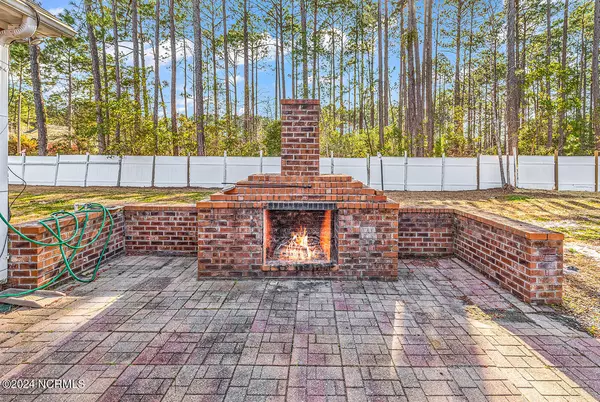$435,000
$478,000
9.0%For more information regarding the value of a property, please contact us for a free consultation.
231 Berryknoll DR NW Calabash, NC 28467
3 Beds
5 Baths
3,840 SqFt
Key Details
Sold Price $435,000
Property Type Single Family Home
Sub Type Single Family Residence
Listing Status Sold
Purchase Type For Sale
Square Footage 3,840 sqft
Price per Sqft $113
Subdivision Carolina Shores North
MLS Listing ID 100430514
Sold Date 05/07/24
Bedrooms 3
Full Baths 4
Half Baths 1
HOA Fees $460
HOA Y/N Yes
Originating Board North Carolina Regional MLS
Year Built 2006
Lot Size 0.560 Acres
Acres 0.56
Lot Dimensions 103X164X162X136
Property Sub-Type Single Family Residence
Property Description
A MUST SEE spacious ALL Brick home on a little over a 1/2 acre Corner Lot. This home boasts many features such as 1st floor master with a recently remodeled spacious master bathroom including a soaking tub, tile shower and double sink vanity and large walk-in closet. Additional features on the 1st floor are 1 1/2 bathrooms, nursery/office, dining/living room and the family area features a gas fireplace. Over the garage there is a bonus room with an additional bathroom.
Above the main home on the 2nd floor there are two additional bedrooms with a full bathroom and ample storage throughout the home. One of the unique features of this home is that the garage is conditioned space, suitable for a workshop or additional Bonus Room.
The large fenced in backyard offers a deck with built in brick fireplace perfect for family gatherings and seasonal parties. The Carolina Shores North community features a swimming pool, clubhouse, tennis court and basketball court. Call to schedule your appointment to see this home in person!
Location
State NC
County Brunswick
Community Carolina Shores North
Zoning R15
Direction From Little River, SC take 17N to Wilmington, NC. Pass the SC/NC state line. Carolina Shores North will be on the left, approx. 1 mile. Take Boundaryline Dr NW to first right which is Boundary Loop Rd follow for. .5 mi. Home is on the left. From Shallotte, NC take 17S. Turn right onto Boundaryline Dr NW follow to the first right which is Boundary Loop Rd follow for .5 mi. Home is on the left
Location Details Mainland
Rooms
Basement Crawl Space
Primary Bedroom Level Primary Living Area
Interior
Interior Features Foyer, Kitchen Island, Master Downstairs, 9Ft+ Ceilings, Ceiling Fan(s), Pantry, Walk-in Shower, Walk-In Closet(s)
Heating Electric, Heat Pump
Cooling Central Air
Flooring Carpet, Tile, Wood
Window Features Blinds
Appliance Washer, Stove/Oven - Electric, Refrigerator, Range, Microwave - Built-In, Dryer, Dishwasher, Cooktop - Electric
Laundry In Garage
Exterior
Parking Features Attached, Concrete, Garage Door Opener, Off Street, On Site
Garage Spaces 2.0
Utilities Available Municipal Sewer Available
Roof Type Shingle
Porch Covered, Deck, Patio, Porch
Building
Lot Description Corner Lot
Story 2
Entry Level Two
Foundation Block
Sewer Septic On Site
Water Municipal Water
New Construction No
Others
Tax ID 240gc025
Acceptable Financing Cash, Conventional
Listing Terms Cash, Conventional
Special Listing Condition None
Read Less
Want to know what your home might be worth? Contact us for a FREE valuation!

Our team is ready to help you sell your home for the highest possible price ASAP






