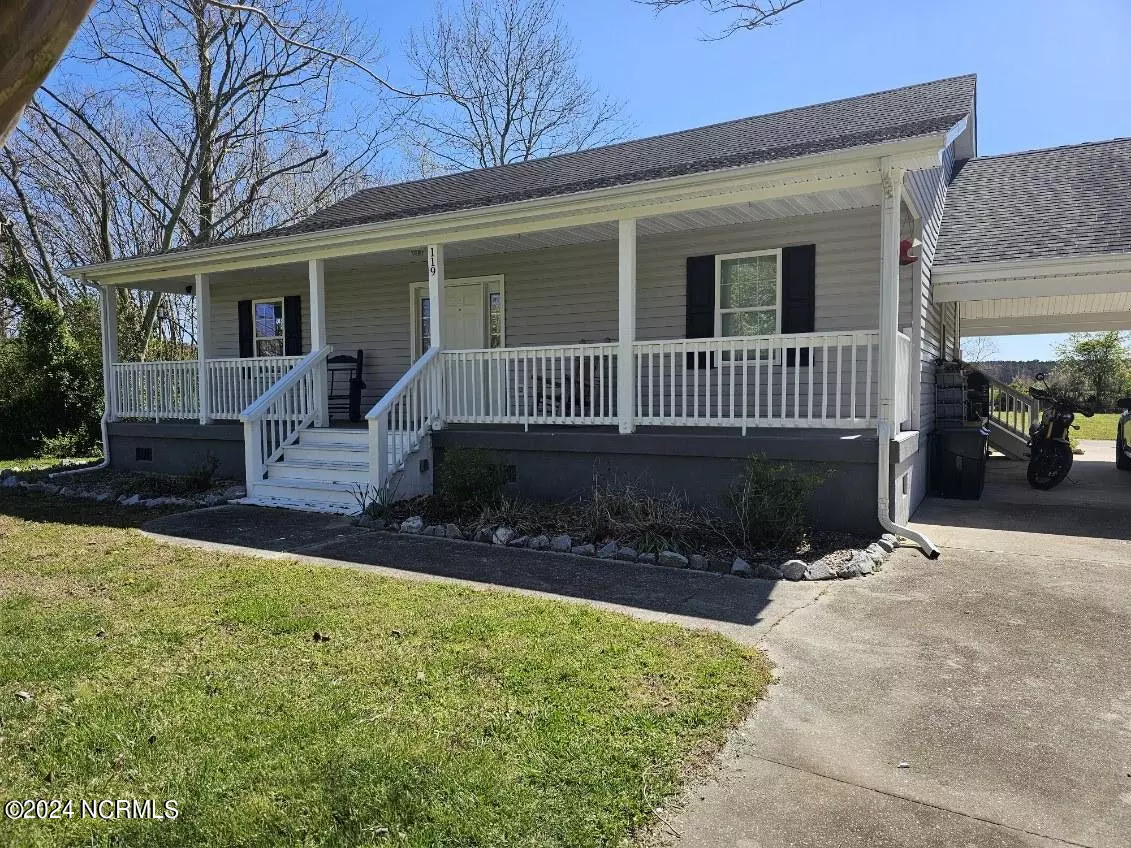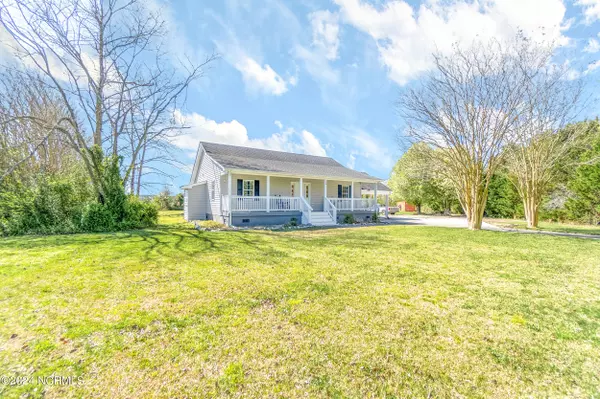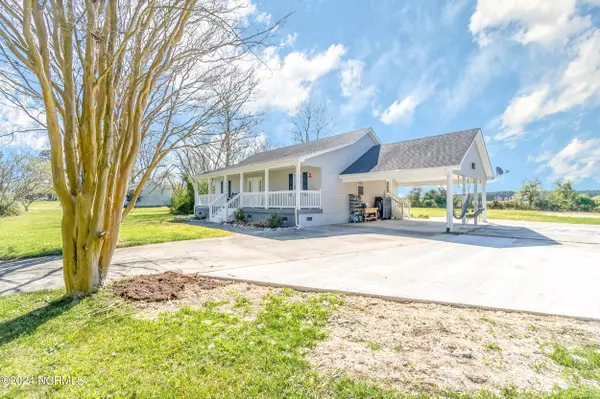$338,000
$329,900
2.5%For more information regarding the value of a property, please contact us for a free consultation.
119 Red Wood ST Moyock, NC 27958
3 Beds
2 Baths
1,200 SqFt
Key Details
Sold Price $338,000
Property Type Single Family Home
Sub Type Single Family Residence
Listing Status Sold
Purchase Type For Sale
Square Footage 1,200 sqft
Price per Sqft $281
Subdivision Bentwood
MLS Listing ID 100433712
Sold Date 05/01/24
Style Wood Frame
Bedrooms 3
Full Baths 2
HOA Y/N No
Originating Board North Carolina Regional MLS
Year Built 2005
Annual Tax Amount $1,469
Lot Size 1.200 Acres
Acres 1.2
Lot Dimensions 114x256x330x332
Property Description
Embrace country living in this 3-bedroom, 2-bathroom ranch sitting on 1.2 acres on cul-de-sac. Meticulously cared for, it boasts recent upgrades such a 40x20 concrete slab in the backyard, perfect for storing a boat, RV, or potential garage site, Solar panel and working lights in the Conex box in backyard, elegant crown molding in guest and office, fresh mirrors and hardware in both bathrooms, handy built-in shelves in the master bathroom, new fridge, dishwasher, sliding glass door, and back deck, extended driveway, enhanced filtration system for well water, ensuring no sulfur smell or hard water issues and gleaming hardwood floors in the guest room
The kitchen is a delightful blend of style and functionality, featuring sleek espresso cabinets and stainless-steel appliances. Bedrooms offer ample storage space, ensuring clutter-free living.
Step onto the deck and soak in the tranquility of the backyard, with sweeping views of farmland and wildlife. Located just minutes from the VA/NC border, convenience meets serenity in this idyllic abode.
Location
State NC
County Currituck
Community Bentwood
Zoning AG
Direction Via 168-S and Tulls Creek Rd. R- Robert Walker Rd. L- Tupelo. R- Redwood
Location Details Mainland
Rooms
Other Rooms Storage
Basement Crawl Space, None
Primary Bedroom Level Primary Living Area
Interior
Interior Features Mud Room, Master Downstairs, Ceiling Fan(s), Walk-in Shower, Walk-In Closet(s)
Heating Heat Pump, Electric
Cooling Central Air
Flooring Carpet, Tile, Wood
Fireplaces Type None
Fireplace No
Appliance Water Softener, Washer, Refrigerator, Range, Microwave - Built-In, Dryer, Dishwasher
Laundry Hookup - Dryer, Washer Hookup, Inside
Exterior
Exterior Feature None
Garage Covered, Additional Parking, Concrete, Paved
Carport Spaces 2
Pool None
Waterfront No
Waterfront Description None
Roof Type Architectural Shingle
Accessibility None
Porch Covered, Deck, Porch
Building
Lot Description Cul-de-Sac Lot
Story 1
Entry Level One
Sewer Septic On Site
Water Well
Structure Type None
New Construction No
Others
Tax ID 040f00000120000
Acceptable Financing Cash, Conventional, FHA, USDA Loan, VA Loan
Listing Terms Cash, Conventional, FHA, USDA Loan, VA Loan
Special Listing Condition None
Read Less
Want to know what your home might be worth? Contact us for a FREE valuation!

Our team is ready to help you sell your home for the highest possible price ASAP







