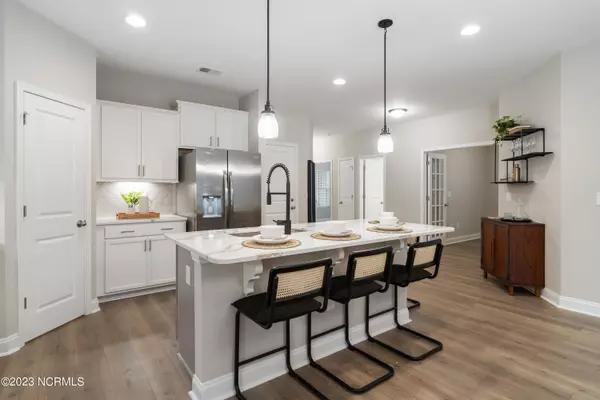$298,840
$298,000
0.3%For more information regarding the value of a property, please contact us for a free consultation.
126-A Arnette DR Ocean Isle Beach, NC 28469
3 Beds
2 Baths
1,604 SqFt
Key Details
Sold Price $298,840
Property Type Townhouse
Sub Type Townhouse
Listing Status Sold
Purchase Type For Sale
Square Footage 1,604 sqft
Price per Sqft $186
Subdivision The Villas At Seaside
MLS Listing ID 100427701
Sold Date 05/13/24
Style Wood Frame
Bedrooms 3
Full Baths 2
HOA Fees $3,444
HOA Y/N Yes
Originating Board North Carolina Regional MLS
Year Built 2023
Annual Tax Amount $571
Lot Size 9,627 Sqft
Acres 0.22
Lot Dimensions 40x120
Property Description
The Ivy is a brand-new paired villa home floor plan with 3 bedrooms, 2 full bathrooms, 2 car garage, and is 1604 sq. ft. The covered entry way opens up to the foyer and through to the open concept living area. A bedroom is located to the left of the foyer followed by a full bath and another bedroom. The opposite side of the home contains the kitchen and family room space. The kitchen features an island with a flush over hang and casual dining area that opens up to the spacious family room with back patio access. The owners suite is located in the back of the home and features a walk-in closet, owners bathroom. Villas at Seaside is an amazing location for anyone who enjoys being on the water or at the beach. Located centrally between Sunset Beach and Ocean Isle, you can be at either beach within minutes. In addition, there is a marina & yacht club nearby. Photos are of a model home for representational purposes only, and may show different options and upgrades selected.
Location
State NC
County Brunswick
Community The Villas At Seaside
Zoning MR-3
Direction When traveling on HWY 17 from Myrtle Beach towards Sunset Beach, turn left on Seaside Rd. SW (Hwy 904). After the first stoplight, turn left onto Arnette Drive. The villa will be located on the left.
Location Details Mainland
Rooms
Basement None
Primary Bedroom Level Primary Living Area
Interior
Interior Features Foyer, Kitchen Island, Master Downstairs, 9Ft+ Ceilings, Pantry, Walk-In Closet(s)
Heating Electric, Heat Pump
Cooling Central Air
Flooring LVT/LVP, Carpet
Fireplaces Type None
Fireplace No
Appliance Stove/Oven - Electric, Microwave - Built-In, Dishwasher
Laundry Inside
Exterior
Exterior Feature Irrigation System
Garage Attached, Concrete, Garage Door Opener
Garage Spaces 2.0
Pool None
Waterfront No
Roof Type Shingle
Porch Covered, Patio, Porch
Building
Lot Description Interior Lot
Story 1
Entry Level One
Foundation Slab
Sewer Municipal Sewer
Water Municipal Water
Structure Type Irrigation System
New Construction Yes
Others
Tax ID 242kc014
Acceptable Financing Cash, Conventional, FHA, VA Loan
Listing Terms Cash, Conventional, FHA, VA Loan
Special Listing Condition None
Read Less
Want to know what your home might be worth? Contact us for a FREE valuation!

Our team is ready to help you sell your home for the highest possible price ASAP







