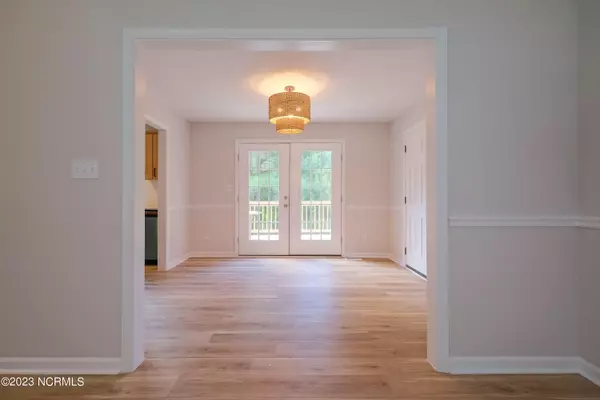$355,000
$359,000
1.1%For more information regarding the value of a property, please contact us for a free consultation.
1006 Stacie DR Elizabeth City, NC 27909
4 Beds
3 Baths
2,229 SqFt
Key Details
Sold Price $355,000
Property Type Single Family Home
Sub Type Single Family Residence
Listing Status Sold
Purchase Type For Sale
Square Footage 2,229 sqft
Price per Sqft $159
Subdivision Mount Hermon Village
MLS Listing ID 100402110
Sold Date 05/13/24
Style Wood Frame
Bedrooms 4
Full Baths 3
HOA Y/N No
Originating Board North Carolina Regional MLS
Year Built 1990
Annual Tax Amount $1,376
Lot Size 0.634 Acres
Acres 0.63
Lot Dimensions Irregular- Plat Provided
Property Description
Step into one of the largest homes in the neighborhood! This beautiful residence offers 4 bedrooms, two of which are primary suites with their own bathrooms and walk-in-closets. Entertainment knows no bounds with the expansive upstairs, perfect for a game area or movie theater to host memorable gatherings or keep your family amused. With the absence of an HOA, you have the freedom to personalize your home as you see fit. Whether you envision a serene garden retreat, an outdoor entertainment area, or a space for your hobbies, the possibilities are endless. Benefit not only from the modern upgrades, but also the convenience of a prime location. Explore nearby shops, dine in local eateries, and enjoy the beauty of our growing downtown- all within easy reach.. The home is also just a short distance away from Highway 17 for a straight shot to Virginia. Some photos have been virtually staged to show possible layout of the home.
Location
State NC
County Pasquotank
Community Mount Hermon Village
Zoning R-15
Direction From Walmart, take a right onto Halstead Blvd and then a left to merge onto Hwy 17 S. From there take the first exit, then right at the stop sign to get onto Foreman Bundy Rd. Then take a left onto Mt. Hermon Church Rd, and go down until you take a left onto Betty Drive. From there you take a left onto Stacie Drive.
Location Details Mainland
Rooms
Other Rooms Shed(s), Storage
Basement Crawl Space
Primary Bedroom Level Primary Living Area
Interior
Interior Features Mud Room, Master Downstairs, Ceiling Fan(s), Walk-in Shower, Walk-In Closet(s)
Heating Electric, Heat Pump
Cooling Central Air
Flooring LVT/LVP, Carpet
Fireplaces Type None
Fireplace No
Window Features Thermal Windows
Appliance Freezer, Vent Hood, Stove/Oven - Electric, Refrigerator, Humidifier/Dehumidifier, Dishwasher
Exterior
Garage Concrete
Garage Spaces 1.0
Roof Type Architectural Shingle
Porch Covered, Deck
Building
Lot Description Corner Lot
Story 1
Entry Level One and One Half
Foundation Brick/Mortar
Sewer Septic On Site
Water Municipal Water
New Construction No
Others
Tax ID 7992-03-02-1516
Acceptable Financing Cash, Conventional, FHA, USDA Loan, VA Loan
Listing Terms Cash, Conventional, FHA, USDA Loan, VA Loan
Special Listing Condition None
Read Less
Want to know what your home might be worth? Contact us for a FREE valuation!

Our team is ready to help you sell your home for the highest possible price ASAP







