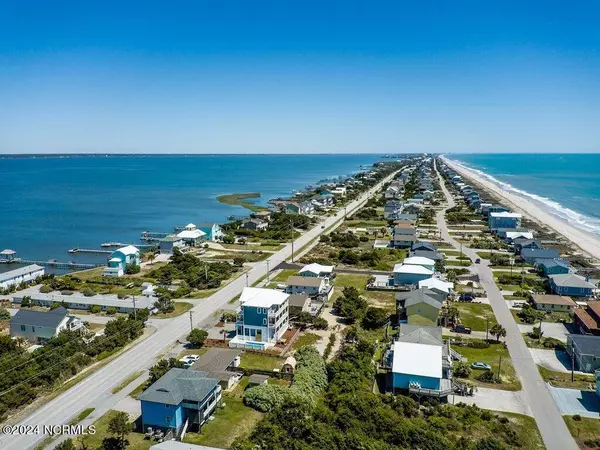$1,250,000
$1,395,000
10.4%For more information regarding the value of a property, please contact us for a free consultation.
2307 Emerald DR Emerald Isle, NC 28594
5 Beds
4 Baths
2,624 SqFt
Key Details
Sold Price $1,250,000
Property Type Single Family Home
Sub Type Single Family Residence
Listing Status Sold
Purchase Type For Sale
Square Footage 2,624 sqft
Price per Sqft $476
Subdivision Emerald Isle By The Sea
MLS Listing ID 100435887
Sold Date 05/22/24
Style Wood Frame
Bedrooms 5
Full Baths 3
Half Baths 1
HOA Y/N No
Originating Board North Carolina Regional MLS
Year Built 2024
Lot Size 9,583 Sqft
Acres 0.22
Lot Dimensions 75 x 127 x 75 x 127
Property Description
Newly constructed, this 5 bedroom 3.5 bath home has some of the best views on the island for a 3rd row home. The ground floor features 2 bedrooms and a full bath, the second floor has 3 bedrooms and 2 baths and the third floor is an open living room, dining room and kitchen. No expense spared with exterior James Hardie Siding, spray foam insulated roof deck, metal roofing and impact windows. The house comes equipped with a 3 stop elevator and a saltwater swimming pool. The driveway has been upgraded to brick pavers. Inside there is LVP and ceramic tile flooring. GE profile appliances including a washer and dryer have been installed. Showers and tubs are tiled with glass enclosures. Custom cabinets with quartz countertops in all kitchen and baths. Satin Nickel and Matte Black finishes are used throughout the home. Did I mention this house will be furnished with all new furnishings from Sound Furniture and window treatments installed by Budget Blinds. Available to close as early as April 19th. Owner is the broker and general contractor.
Location
State NC
County Carteret
Community Emerald Isle By The Sea
Zoning R-15
Direction Home is directly on Hwy 58 approximately 1 mile towards Salter Path for the Emerald Isle Public Beach Access.
Location Details Island
Rooms
Primary Bedroom Level Non Primary Living Area
Interior
Interior Features 9Ft+ Ceilings, Ceiling Fan(s), Elevator, Furnished, Walk-In Closet(s)
Heating Electric, Heat Pump
Cooling Central Air, Zoned
Flooring LVT/LVP, Tile, Wood
Fireplaces Type None
Fireplace No
Window Features DP50 Windows,Blinds
Appliance Water Softener, Washer, Vent Hood, Refrigerator, Range, Microwave - Built-In, Dryer, Dishwasher, Convection Oven
Laundry Laundry Closet
Exterior
Garage Other
Pool In Ground
Waterfront No
Waterfront Description Third Row
View Ocean
Roof Type Aluminum
Porch Covered, Deck
Building
Lot Description Interior Lot
Story 3
Entry Level 3rd Floor Unit
Foundation Other
Sewer Septic On Site
Water Municipal Water
New Construction No
Others
Tax ID 631415538824000
Acceptable Financing Cash, Conventional, VA Loan
Listing Terms Cash, Conventional, VA Loan
Special Listing Condition None
Read Less
Want to know what your home might be worth? Contact us for a FREE valuation!

Our team is ready to help you sell your home for the highest possible price ASAP







