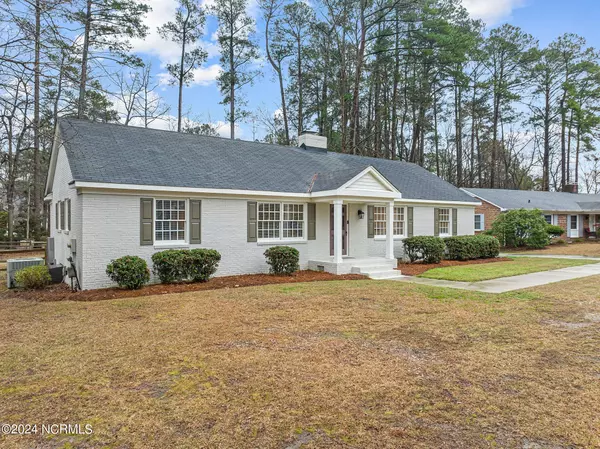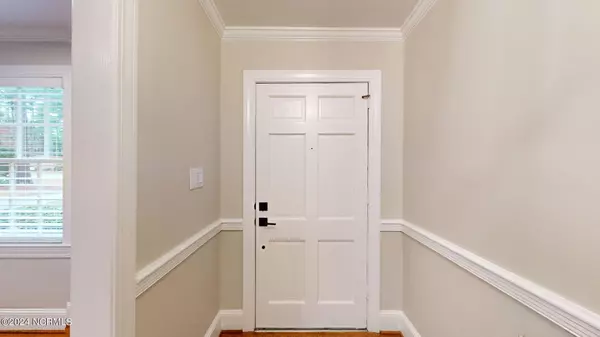$320,000
$320,000
For more information regarding the value of a property, please contact us for a free consultation.
526 Westchester DR Greenville, NC 27858
3 Beds
2 Baths
1,884 SqFt
Key Details
Sold Price $320,000
Property Type Single Family Home
Sub Type Single Family Residence
Listing Status Sold
Purchase Type For Sale
Square Footage 1,884 sqft
Price per Sqft $169
Subdivision Brook Valley
MLS Listing ID 100431002
Sold Date 05/22/24
Style Wood Frame
Bedrooms 3
Full Baths 2
HOA Fees $50
HOA Y/N Yes
Originating Board North Carolina Regional MLS
Year Built 1969
Annual Tax Amount $2,669
Lot Size 0.420 Acres
Acres 0.42
Lot Dimensions 0.42 acres
Property Description
This 3 bed 2 bath home is more like a brand new house after all the work and upgrades that have been done to it. Pictures and descriptions don't do it justice. There's a newly poured concrete driveway and sidewalk outside, all the old plumbing and sewer lines were removed and replacing, new hardwood floors were added and the old were refinished, both bathrooms were completely redone adding a huge walk in shower to the master. All new appliances can stay (including the washer and dryer). There's a new tankless water heater, built-ins and so much more inside and out (see the attached list for everything that was done). If you're looking for something on one level, that's move in ready, in a fantastic neighborhood that's close to everything yet hidden away at the same time then you just found your new home.
Location
State NC
County Pitt
Community Brook Valley
Zoning RA20
Direction From 14th St extension, Turn onto York Road, Turn right on Westchester Dr and follow around...house will be on the right.
Location Details Mainland
Rooms
Other Rooms Storage
Basement Crawl Space, None
Primary Bedroom Level Primary Living Area
Interior
Interior Features Master Downstairs, Ceiling Fan(s), Walk-in Shower
Heating Gas Pack, Natural Gas
Cooling Central Air
Flooring LVT/LVP, Wood
Fireplaces Type Gas Log
Fireplace Yes
Window Features Thermal Windows,Blinds
Appliance Washer, Stove/Oven - Gas, Refrigerator, Microwave - Built-In, Dryer, Dishwasher
Laundry Inside
Exterior
Garage Off Street, Paved
Carport Spaces 1
Roof Type Architectural Shingle
Porch None
Building
Story 1
Entry Level One
Sewer Municipal Sewer
Water Municipal Water
New Construction No
Others
Tax ID 013380
Acceptable Financing Cash, Conventional, FHA, VA Loan
Listing Terms Cash, Conventional, FHA, VA Loan
Special Listing Condition None
Read Less
Want to know what your home might be worth? Contact us for a FREE valuation!

Our team is ready to help you sell your home for the highest possible price ASAP







