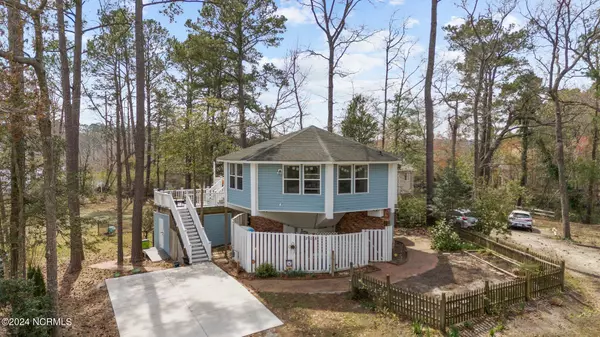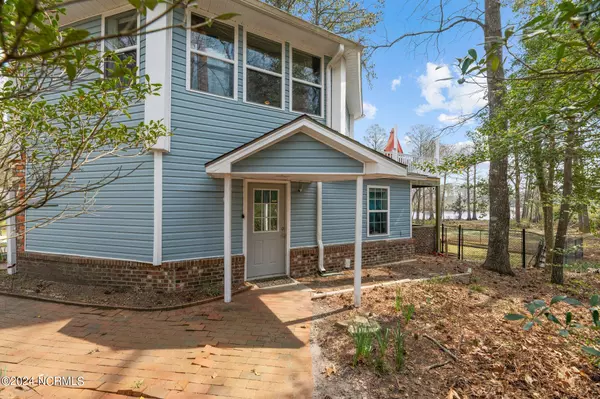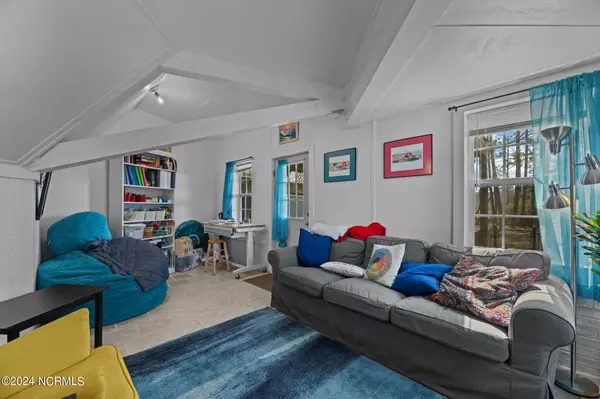$287,500
$300,000
4.2%For more information regarding the value of a property, please contact us for a free consultation.
208 Gangplank RD New Bern, NC 28562
2 Beds
2 Baths
1,326 SqFt
Key Details
Sold Price $287,500
Property Type Single Family Home
Sub Type Single Family Residence
Listing Status Sold
Purchase Type For Sale
Square Footage 1,326 sqft
Price per Sqft $216
Subdivision River Bend
MLS Listing ID 100433320
Sold Date 05/22/24
Style Steel Frame,Wood Frame
Bedrooms 2
Full Baths 2
HOA Y/N No
Originating Board North Carolina Regional MLS
Year Built 1974
Lot Size 0.870 Acres
Acres 0.87
Lot Dimensions irregular
Property Description
Introducing a unique riverside retreat nestled along the tranquil banks of the picturesque Trent River. This captivating property boasts an unconventional octagon-shaped design, providing a distinctive charm that sets it apart. With two bedrooms and two bathrooms, this home offers a cozy yet spacious living environment, perfect for relaxation and entertainment.Upon entering, guests are greeted by a seamless fusion of modern elegance and rustic allure. The interior features an open-concept layout, accentuated by soaring ceilings and expansive windows that bathe the space in natural light, offering breathtaking views of the river and surrounding landscape.
Experience the epitome of waterfront living in this enchanting octagon-shaped retreat on the Trent River. With its distinctive design, modern amenities, and serene surroundings, this property offers a truly unparalleled lifestyle opportunity.
The driveway is shared with neighbor.
Location
State NC
County Craven
Community River Bend
Zoning Residential
Direction HWY 17, turn into River Bend (Shoreline Dr.), Left on Plantation Drive, Right onto Gangplank. Middle Driveway
Location Details Mainland
Rooms
Basement None
Primary Bedroom Level Primary Living Area
Interior
Interior Features Ceiling Fan(s), Pantry, Walk-in Shower
Heating Gas Pack, Electric, Natural Gas
Cooling Central Air
Fireplaces Type None
Fireplace No
Window Features Blinds
Exterior
Garage Concrete, Shared Driveway
Waterfront Yes
Waterfront Description None
View River
Roof Type Shingle
Porch Open, Covered, Deck, Porch
Building
Story 2
Entry Level Two
Foundation Slab
Sewer Septic On Site
Water Municipal Water
New Construction No
Others
Tax ID 8-073-C -004
Acceptable Financing Cash, Conventional, FHA, USDA Loan, VA Loan
Listing Terms Cash, Conventional, FHA, USDA Loan, VA Loan
Special Listing Condition None
Read Less
Want to know what your home might be worth? Contact us for a FREE valuation!

Our team is ready to help you sell your home for the highest possible price ASAP







