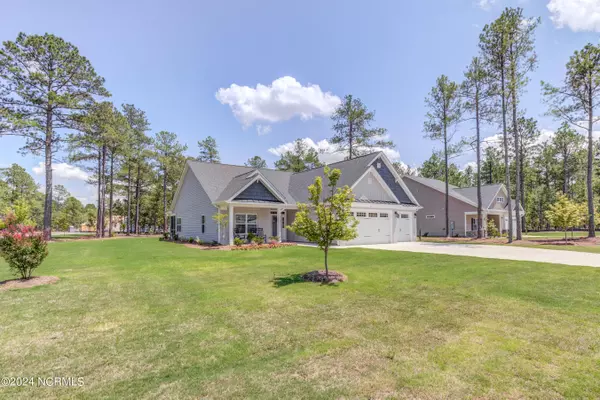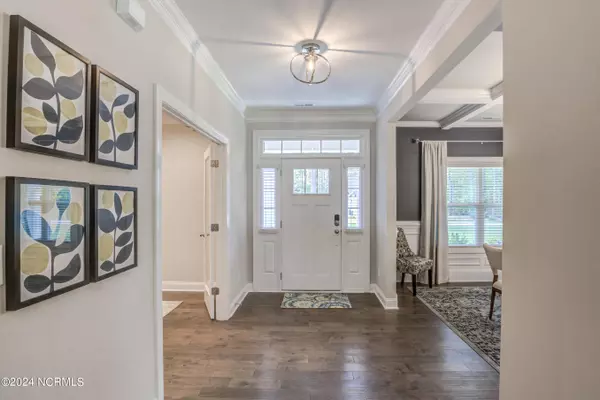$554,900
$554,900
For more information regarding the value of a property, please contact us for a free consultation.
311 Pine Laurel DR #20 Carthage, NC 28327
3 Beds
2 Baths
2,657 SqFt
Key Details
Sold Price $554,900
Property Type Single Family Home
Sub Type Single Family Residence
Listing Status Sold
Purchase Type For Sale
Square Footage 2,657 sqft
Price per Sqft $208
Subdivision Laurel Ridge
MLS Listing ID 100433801
Sold Date 05/23/24
Style Wood Frame
Bedrooms 3
Full Baths 2
HOA Fees $300
HOA Y/N Yes
Originating Board North Carolina Regional MLS
Year Built 2019
Lot Size 0.560 Acres
Acres 0.56
Lot Dimensions 95x194x88x223
Property Description
The Liberty/Open gourmet kitchen features a breakfast area, granite countertops; subway tile backsplash set in a beautiful brickwork pattern; white cabinets; stainless steel microwave, dishwasher, double wall oven, and smooth cooktop; satin nickel finishes; corner pantry; and an island with a sink overlooking the great room! Great room with gas log fireplace, built-in shelving, separate sitting area, and cathedral ceiling. Covered porch and grill patio creates a perfect outdoor space.
Elegant formal dining room with stunning coffered ceiling and wainscoting detail.
Luxury primary suite features a tray ceiling; Primary bathroom with dual sinks, cultured marble vanity, framed mirrors, tile shower with bench seat, tile flooring, 2 walk-in closets with sweater towers, private water closet, and linen closet.
Access to laundry room from primary closet
2 additional bedrooms with hall access to full bathroom
Bonus room on second floor!
Office with french door entry
Hardwood flooring in foyer, dining room, kitchen, office, and great room
Low maintenance vinyl siding with shake and board and batten accents, metal roof accents, dimensional shingles, and a brick facade
Security System
Energy Plus Certified with 1-2-10 year warranty
Location
State NC
County Moore
Community Laurel Ridge
Zoning RA-40
Direction Hwy 15-501 to Right on McCaskill Rd, Right on Pine Laurel Dr, Home on left corner
Location Details Mainland
Rooms
Basement None
Primary Bedroom Level Primary Living Area
Interior
Interior Features Foyer, Kitchen Island, Master Downstairs, Vaulted Ceiling(s), Ceiling Fan(s), Pantry, Walk-in Shower, Walk-In Closet(s)
Heating Electric, Heat Pump
Cooling Central Air
Flooring LVT/LVP, Carpet, Tile
Appliance Stove/Oven - Electric, Refrigerator, Microwave - Built-In, Double Oven, Dishwasher
Laundry Inside
Exterior
Parking Features Paved
Garage Spaces 3.0
Roof Type Composition
Porch Covered, Patio, Screened
Building
Lot Description Corner Lot
Story 2
Entry Level One and One Half
Foundation Slab
Sewer Septic On Site
Water Municipal Water
New Construction No
Others
Tax ID 20190307
Acceptable Financing Cash, Conventional, FHA, VA Loan
Listing Terms Cash, Conventional, FHA, VA Loan
Special Listing Condition None
Read Less
Want to know what your home might be worth? Contact us for a FREE valuation!

Our team is ready to help you sell your home for the highest possible price ASAP






