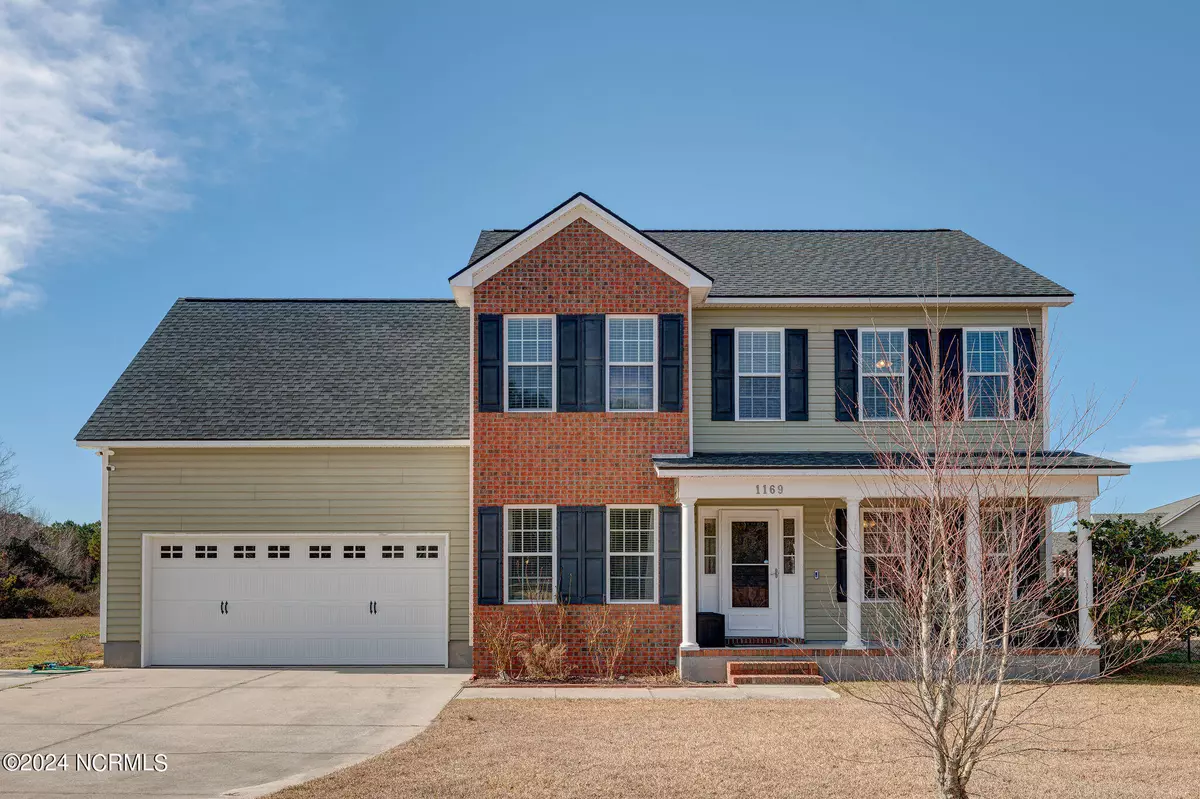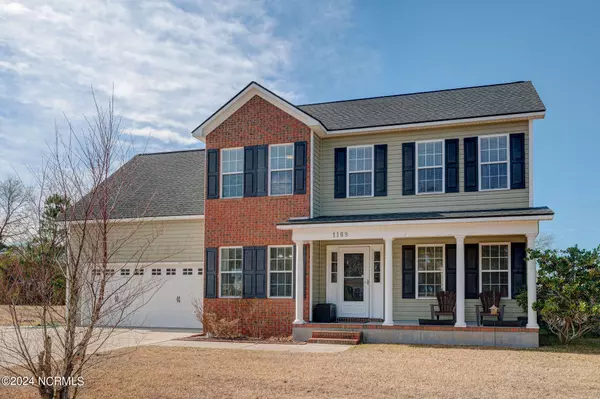$385,000
$389,000
1.0%For more information regarding the value of a property, please contact us for a free consultation.
1169 Onslow Pines RD Jacksonville, NC 28540
4 Beds
4 Baths
2,659 SqFt
Key Details
Sold Price $385,000
Property Type Single Family Home
Sub Type Single Family Residence
Listing Status Sold
Purchase Type For Sale
Square Footage 2,659 sqft
Price per Sqft $144
Subdivision Not In Subdivision
MLS Listing ID 100428197
Sold Date 05/24/24
Style Wood Frame
Bedrooms 4
Full Baths 3
Half Baths 1
HOA Y/N No
Originating Board North Carolina Regional MLS
Year Built 2007
Annual Tax Amount $1,907
Lot Size 1.190 Acres
Acres 1.19
Lot Dimensions 176x61x18x180x281x255
Property Description
Absolutely captivating, this stunning residence at 1169 Onslow Pines Road in Jacksonville, NC is a must-see gem! Boasting both a downstairs and an upstairs master suite, this home offers unparalleled comfort and flexibility. The heart of the home, a chef's delight kitchen, features recently updated stainless steel appliances and elegant granite countertops. Enjoy formal dining in the sophisticated dining room, and unwind in the expansive living room, complete with a cozy gas fireplace. The layout includes two additional generously sized bedrooms, a spacious bonus room with a full closet, and a convenient upstairs office.
Indulge in outdoor living with a 15x30 above-ground pool, surrounded by a deck, and a fenced backyard, creating a private oasis on over an acre of land. The property also includes a 2-car garage, adding convenience to your lifestyle.
This 4-bedroom, 3 1/2-bathroom home is brimming with extras, making it a standout in its class. With no city taxes and no HOA, you'll enjoy the freedom of ownership. Plus, its proximity to all bases adds to the convenience. Don't miss the chance to experience the blissful lifestyle offered by 1169 Onslow Pines Road. Military relocation necessitates the move. Schedule a showing today and discover the endless possibilities this home has to offer!
Location
State NC
County Onslow
Community Not In Subdivision
Zoning RS-7
Direction From US 17, right onto Osnlow Pines Rd
Location Details Mainland
Rooms
Primary Bedroom Level Primary Living Area
Interior
Interior Features Foyer, Kitchen Island, Master Downstairs, 9Ft+ Ceilings, Ceiling Fan(s), Pantry, Walk-in Shower, Walk-In Closet(s)
Heating Electric, Heat Pump
Cooling Central Air
Flooring LVT/LVP
Fireplaces Type Gas Log
Fireplace Yes
Appliance Stove/Oven - Electric, Microwave - Built-In, Dishwasher
Laundry Hookup - Dryer, Washer Hookup, Inside
Exterior
Garage Attached, Concrete, Garage Door Opener
Garage Spaces 2.0
Utilities Available Water Connected
Waterfront No
Roof Type Architectural Shingle
Porch Covered, Patio, Porch
Building
Story 2
Entry Level Two
Foundation Block
Sewer Septic On Site
New Construction No
Others
Tax ID 333-42
Acceptable Financing Cash, Conventional, FHA, VA Loan
Listing Terms Cash, Conventional, FHA, VA Loan
Special Listing Condition None
Read Less
Want to know what your home might be worth? Contact us for a FREE valuation!

Our team is ready to help you sell your home for the highest possible price ASAP







