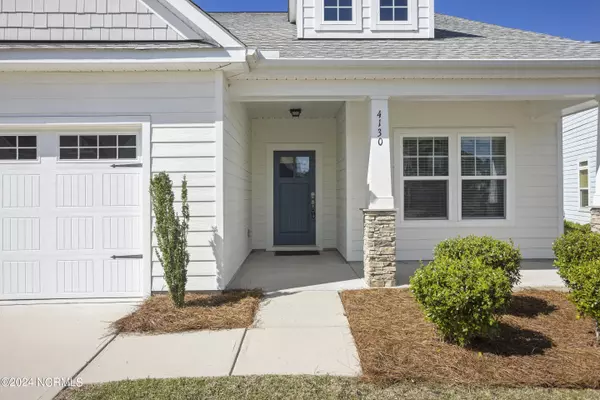$387,500
$400,000
3.1%For more information regarding the value of a property, please contact us for a free consultation.
4130 Druids Glen DR Leland, NC 28451
3 Beds
2 Baths
1,700 SqFt
Key Details
Sold Price $387,500
Property Type Single Family Home
Sub Type Single Family Residence
Listing Status Sold
Purchase Type For Sale
Square Footage 1,700 sqft
Price per Sqft $227
Subdivision Brunswick Forest
MLS Listing ID 100436827
Sold Date 05/28/24
Style Wood Frame
Bedrooms 3
Full Baths 2
HOA Fees $3,110
HOA Y/N Yes
Originating Board North Carolina Regional MLS
Year Built 2018
Lot Size 7,187 Sqft
Acres 0.17
Lot Dimensions 49x120x71x121
Property Description
Love where you live in this beautiful Bayside model built in 2018 by True Homes located in the Parkway Crossing section of the highly sought after Brunswick Forest. This lightly used 3 bedrooms, 2 full bathrooms open floor plan home has lots of natural sunlight with beautiful LVP flooring and 11 ft coffered ceiling in the great room. The gourmet kitchen features granite countertops, kitchen island, large pantry and stainless-steel appliances. Large dining room area located next to kitchen is perfect for entertaining. The primary bedroom suite is located on the first floor and features a large walk-in closet, walk-in tiled shower and dual sink vanity. The laundry room includes a LG washer and dryer in addition to a pedestal washer and a large countertop. Enjoy beautiful evenings sitting on your front porch or in your screened-in patio in your private backyard.
Location
State NC
County Brunswick
Community Brunswick Forest
Zoning PUD
Direction From Hwy 17 Enter Brunswick Forest onto Brunswick Forest Parkway. Go straight through roundabout to Druids Glen Dr. Turn right on Druids Glen Drive.
Location Details Mainland
Rooms
Basement None
Primary Bedroom Level Primary Living Area
Interior
Interior Features Foyer, Kitchen Island, Master Downstairs, 9Ft+ Ceilings, Tray Ceiling(s), Ceiling Fan(s), Pantry, Walk-in Shower, Walk-In Closet(s)
Heating Electric, Heat Pump, Natural Gas
Cooling Central Air
Flooring LVT/LVP, Tile
Fireplaces Type None
Fireplace No
Window Features Blinds
Appliance Washer, Stove/Oven - Gas, Refrigerator, Microwave - Built-In, Dryer, Dishwasher
Laundry Inside
Exterior
Exterior Feature Irrigation System
Garage Concrete, Off Street, Paved
Garage Spaces 2.0
Pool None
Utilities Available Natural Gas Connected
Waterfront No
Roof Type Architectural Shingle
Accessibility None
Porch Patio, Porch, Screened
Building
Story 1
Entry Level One
Foundation Slab
Sewer Municipal Sewer
Water Municipal Water
Structure Type Irrigation System
New Construction No
Others
Tax ID 058ok002
Acceptable Financing Cash, Conventional, FHA, VA Loan
Listing Terms Cash, Conventional, FHA, VA Loan
Special Listing Condition None
Read Less
Want to know what your home might be worth? Contact us for a FREE valuation!

Our team is ready to help you sell your home for the highest possible price ASAP







