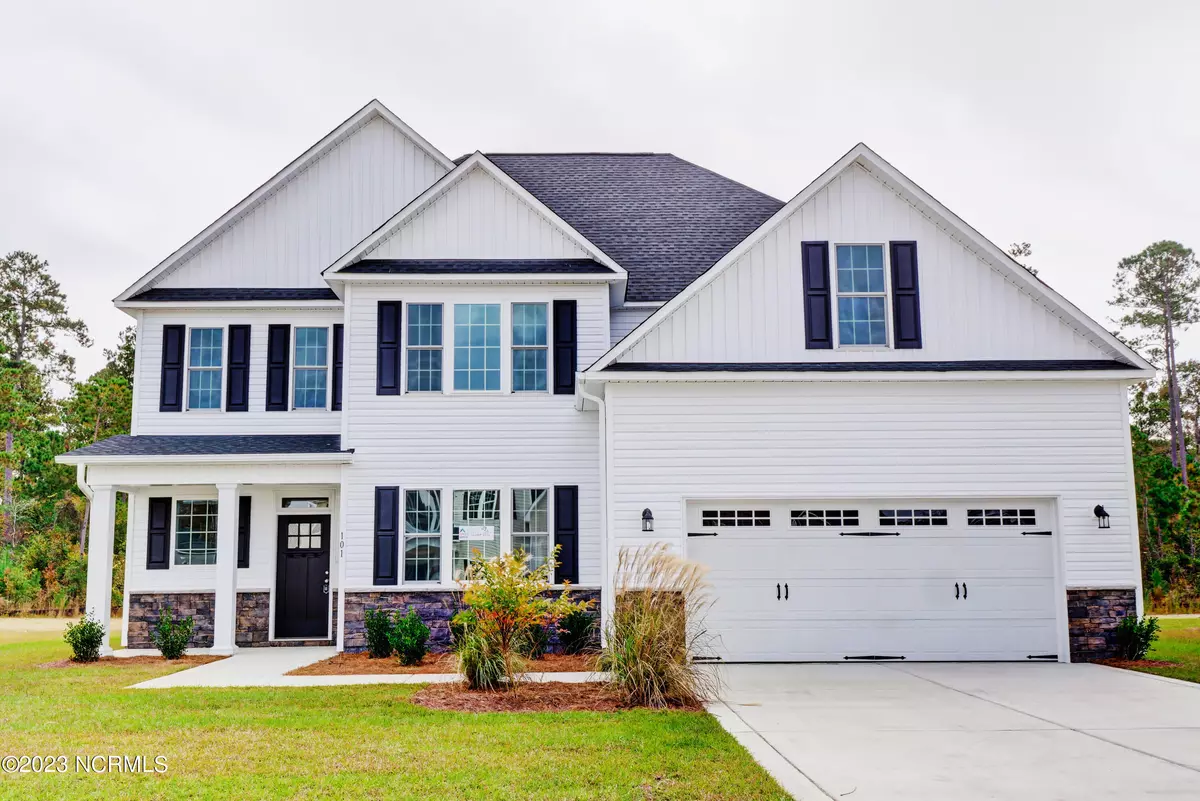$508,000
$508,000
For more information regarding the value of a property, please contact us for a free consultation.
42 S Ardsley LN Rocky Point, NC 28457
5 Beds
5 Baths
3,317 SqFt
Key Details
Sold Price $508,000
Property Type Single Family Home
Sub Type Single Family Residence
Listing Status Sold
Purchase Type For Sale
Square Footage 3,317 sqft
Price per Sqft $153
Subdivision Wylie Branch
MLS Listing ID 100409495
Sold Date 05/29/24
Style Wood Frame
Bedrooms 5
Full Baths 4
Half Baths 1
HOA Fees $350
HOA Y/N Yes
Originating Board North Carolina Regional MLS
Year Built 2024
Lot Size 0.500 Acres
Acres 0.5
Lot Dimensions Irregular
Property Description
Come Check out this Great New Home Built by one of the area's premiere Builder, A Sydes Construction Inc. Well planned 3317 Sq. Ft. has 5 bedrooms 4.5 bath 2 story home with 2 Owners Suites. It is perfect the family that needs multi generational living. The chef in the home will enjoy the kitchen space with easy access to the covered rear porch for year round indoor/outdoor dining. Eat in kitchen for those busy days plus a formal dining room! 3 guest bedrooms and 2nd owners suite featuring a sitting room are on the 2nd level of this home. So much more to see in this gorgeous home! Located in the one area's newest easiest to access neighborhood's. The amenities center with pool coming soon!! Construction is complete! Bathhouse and pool under construction.
Location
State NC
County Pender
Community Wylie Branch
Zoning R-15
Direction From Hampstead. 17 to 210W towards Rocky Point At the Split Stay Left onto Island Creek Rd.(Towards Castle Hayne) Right OnHabersham. From Wilmington. 40W to Exit 414, Turn right. Left 1.5 Miles after the bridge Bridge on Habersham, turn right onto Forsyth Lane and right ontoS Ardsley Lane
Location Details Mainland
Rooms
Basement None
Primary Bedroom Level Primary Living Area
Interior
Interior Features Foyer, Master Downstairs, 9Ft+ Ceilings, Tray Ceiling(s), Walk-In Closet(s)
Heating Electric, Forced Air, Heat Pump
Cooling Central Air
Flooring Carpet, Laminate, Tile
Fireplaces Type Gas Log
Fireplace Yes
Window Features Thermal Windows,DP50 Windows
Appliance Stove/Oven - Electric, Microwave - Built-In, Dishwasher
Laundry Inside
Exterior
Garage On Site, Paved
Garage Spaces 2.0
Pool None
Utilities Available Water Connected, Sewer Connected
Waterfront No
Waterfront Description None
Roof Type Architectural Shingle
Porch Covered, Porch, See Remarks
Building
Story 2
Entry Level Two
Foundation Slab
Sewer Municipal Sewer
Water Municipal Water
New Construction Yes
Others
Tax ID 3263-73-7078-0000
Acceptable Financing Cash, Conventional, FHA, USDA Loan, VA Loan
Listing Terms Cash, Conventional, FHA, USDA Loan, VA Loan
Special Listing Condition None
Read Less
Want to know what your home might be worth? Contact us for a FREE valuation!

Our team is ready to help you sell your home for the highest possible price ASAP



