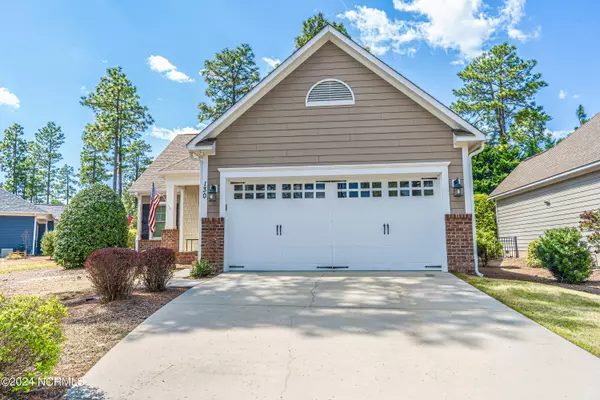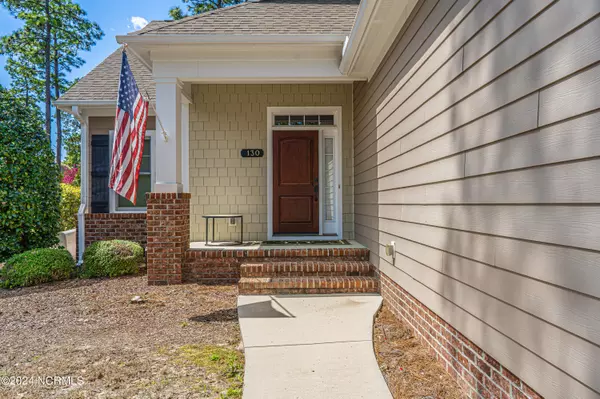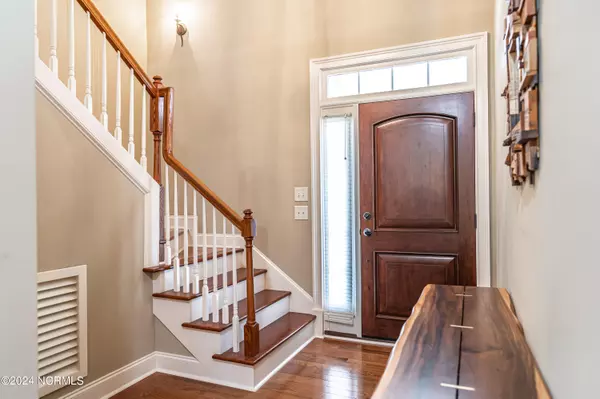$525,000
$525,000
For more information regarding the value of a property, please contact us for a free consultation.
130 S Bracken Fern LN Southern Pines, NC 28387
3 Beds
3 Baths
2,295 SqFt
Key Details
Sold Price $525,000
Property Type Single Family Home
Sub Type Single Family Residence
Listing Status Sold
Purchase Type For Sale
Square Footage 2,295 sqft
Price per Sqft $228
Subdivision Arboretum
MLS Listing ID 100436087
Sold Date 05/29/24
Style Wood Frame
Bedrooms 3
Full Baths 2
Half Baths 1
HOA Fees $3,060
HOA Y/N Yes
Originating Board North Carolina Regional MLS
Year Built 2011
Lot Size 6,970 Sqft
Acres 0.16
Lot Dimensions 61.63x118.68x65.49x130.56
Property Description
Situated in Arboretum, this well-maintained home boasts a classic design with three bedrooms and two and a half baths. The updated kitchen features clean white cabinets, granite countertops, stainless steel appliances, and a dining peninsula. The living room offers vaulted ceilings and a gas fireplace, creating a cozy atmosphere. The spacious master suite on the first floor includes an ensuite with a soaking tub, tiled walk-in shower, dual sinks, and a large walk-in closet. Additionally, the first floor features a powder room and a laundry room with built-in cabinets. Upstairs, you'll find a loft area, generously sized bedrooms, and a full bathroom. Outside, enjoy a two-car attached garage and a private fenced backyard with a patio. Enjoy leisurely strolls along the sidewalk-lined streets, and take advantage of the neighborhood pool, clubhouse, and playground. With shopping and dining just minutes away, convenience meets comfort in this perfect oasis.
Location
State NC
County Moore
Community Arboretum
Zoning RS-2
Direction Head south on US-1 S. Take the Midland Rd exit. Turn right onto NC-2W/ Midland Road. At the traffic circle, continue straight onto NC-2W. Turn left onto Knoll Rd. Turn left onto Arboretum Dr. Turn right onto S Bracken Fern Ln. Property will be on the right.
Location Details Mainland
Rooms
Basement Crawl Space
Primary Bedroom Level Primary Living Area
Interior
Interior Features Master Downstairs, Vaulted Ceiling(s), Walk-in Shower, Walk-In Closet(s)
Heating Electric, Forced Air, Heat Pump, Natural Gas
Cooling Central Air
Flooring Carpet, Tile, Wood
Appliance Stove/Oven - Gas, Refrigerator, Microwave - Built-In, Dishwasher
Laundry Inside
Exterior
Parking Features Concrete
Garage Spaces 2.0
Roof Type Composition
Porch Patio, Porch
Building
Story 2
Entry Level Two
Sewer Municipal Sewer
Water Municipal Water
New Construction No
Others
Tax ID 20071099
Acceptable Financing Cash, Conventional, FHA, USDA Loan, VA Loan
Listing Terms Cash, Conventional, FHA, USDA Loan, VA Loan
Special Listing Condition None
Read Less
Want to know what your home might be worth? Contact us for a FREE valuation!

Our team is ready to help you sell your home for the highest possible price ASAP






