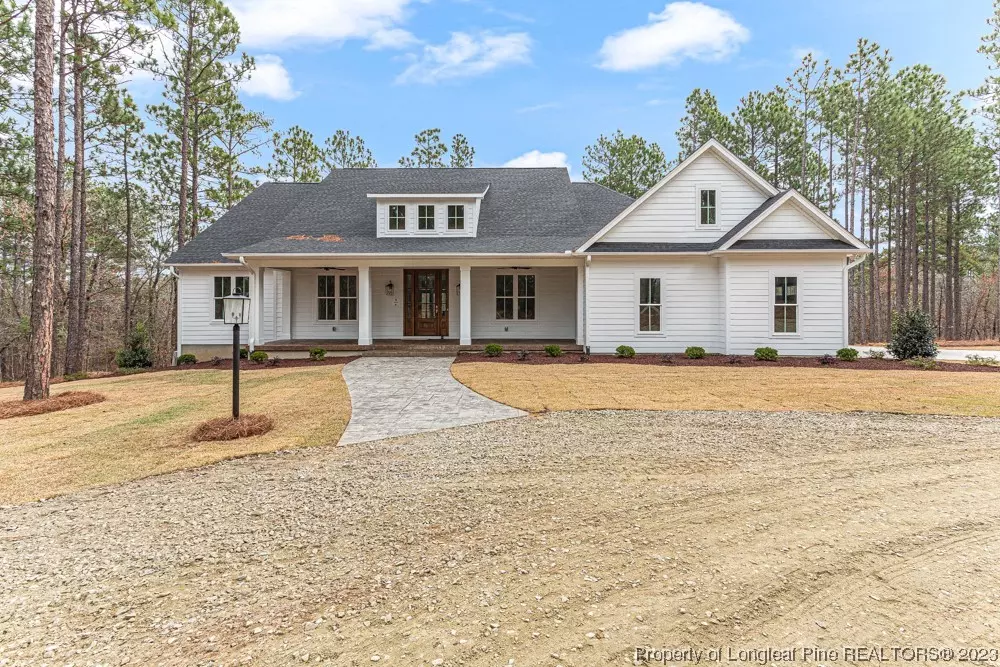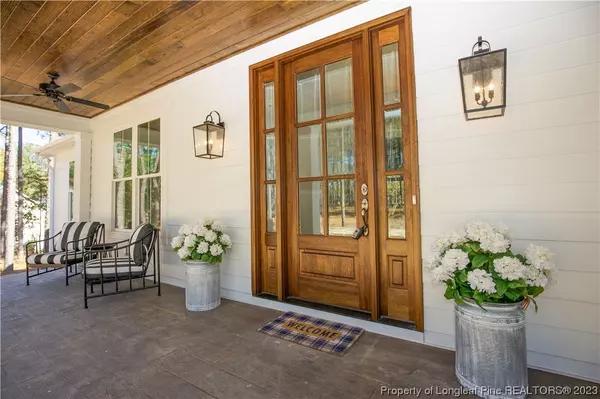$921,000
$915,000
0.7%For more information regarding the value of a property, please contact us for a free consultation.
1365 Mccaskill RD Carthage, NC 28327
5 Beds
5 Baths
3,360 SqFt
Key Details
Sold Price $921,000
Property Type Single Family Home
Sub Type Single Family Residence
Listing Status Sold
Purchase Type For Sale
Square Footage 3,360 sqft
Price per Sqft $274
MLS Listing ID 717211
Sold Date 05/28/24
Style One and One Half Story
Bedrooms 5
Full Baths 4
Half Baths 1
HOA Y/N No
Year Built 2023
Lot Size 3.000 Acres
Acres 3.0
Property Description
New construction 3 acre parcel of land. Approximately 6 miles to Pinehurst Country Club, the site of the U.S. Open in June and subsequent tournaments. Approximately 8 miles to the center of downtown Southern Pines in the opposite direction, approximately 8 miles to the heart of Aberdeen shopping area. Convenient commute to Raleigh and Fort Liberty. A rare find in acreage in such close proximity to numerous golf courses, shopping, dining, health services, fitness centers, greenway trails, public and private schools as well as Hillcrest Parks and Recreation center. 5 bedrooms/4 1/2 bath, formal dining and breakfast nook, huge pantry. From the dramatic covered front porch to the expansive back deck with cable wiring and Screen Eze screening, the attention to detail inside and out is evident. Don't miss the lower level ''garage''. Bring to life your dreams of a pool or outdoor fireplace for gathering. Home is nestled between two other newly constructed homes. No HOA Taxes are based on land value.
Location
State NC
County Moore
Rooms
Basement Crawl Space
Interior
Interior Features Separate/Formal Dining Room, Entrance Foyer, Kitchen Island, Primary Downstairs, Other, See Remarks, Walk-In Closet(s), Walk-In Shower
Heating Heat Pump
Cooling Central Air
Flooring Carpet, Other, Tile
Fireplaces Number 1
Fireplaces Type Gas Log
Fireplace Yes
Laundry In Unit
Exterior
Exterior Feature Porch
Parking Features Attached, Garage, Garage Faces Side
Garage Spaces 2.0
Garage Description 2.0
Water Access Desc Public
Porch Covered, Porch, Screened
Building
Lot Description 3-5 Acres
Entry Level One and One Half
Sewer Septic Tank
Water Public
Architectural Style One and One Half Story
Level or Stories One and One Half
New Construction Yes
Schools
Middle Schools New Century Middle
High Schools Union Pines High
Others
Tax ID 20210033
Ownership Less than a year
Acceptable Financing Cash, Conventional, VA Loan
Listing Terms Cash, Conventional, VA Loan
Financing VA
Special Listing Condition Standard
Read Less
Want to know what your home might be worth? Contact us for a FREE valuation!

Our team is ready to help you sell your home for the highest possible price ASAP
Bought with BHHS PINEHURST REALTY GROUP





