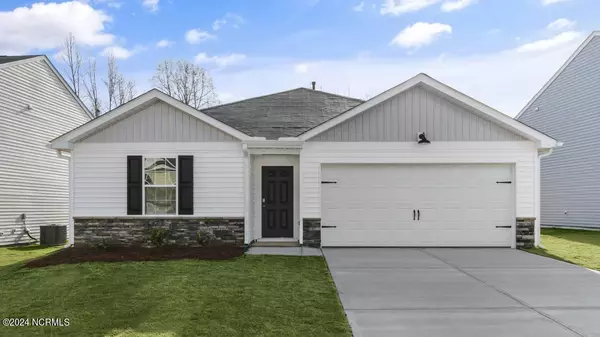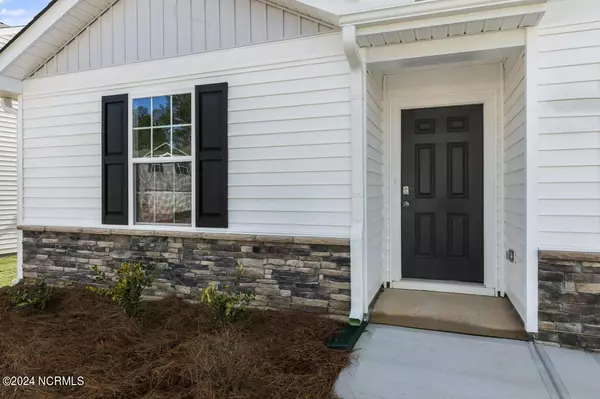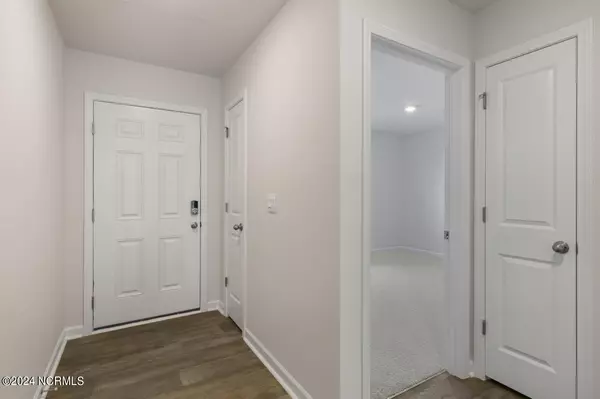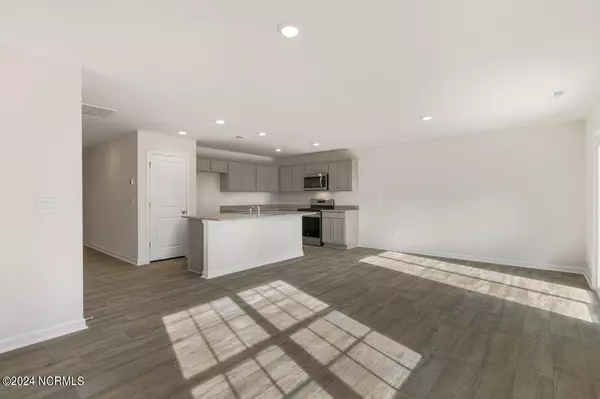$312,480
$311,990
0.2%For more information regarding the value of a property, please contact us for a free consultation.
3126 Pasile CT Sanford, NC 27332
4 Beds
2 Baths
1,498 SqFt
Key Details
Sold Price $312,480
Property Type Single Family Home
Sub Type Single Family Residence
Listing Status Sold
Purchase Type For Sale
Square Footage 1,498 sqft
Price per Sqft $208
Subdivision St. James Place
MLS Listing ID 100430660
Sold Date 05/29/24
Style Wood Frame
Bedrooms 4
Full Baths 2
HOA Y/N No
Originating Board North Carolina Regional MLS
Year Built 2024
Lot Size 0.502 Acres
Acres 0.5
Lot Dimensions see plot plan
Property Description
*NO HOA | HALF AN ACRE* Meet our Freeport plan at St. James Place! This 4 bedroom home is spacious and perfect for entertaining or cozying up with a book or game. This one level plan takes easy Southern living to new heights! Offers a cozy office and 2 car garage. This neighborhood offers a tranquil escape from the hustle and bustle of city life while still being conveniently located only minutes from historic downtown Sanford! This is the perfect place to call home! One-year builder's warranty and 10-year structural warranty. Your new home also includes our smart home technology package! The Smart Home is equipped with technology that includes the following: Wave programmable thermostat, Z-Wave door lock, a Z-Wave wireless switch, a touchscreen Smart Home control panel, an automation platform from Alarm.; SkyBell video doorbell; Amz Echo Dot. Photos are representatives
Location
State NC
County Lee
Community St. James Place
Zoning TBD
Direction From Raleigh: Take I-40 W to exit 293 for I-440 E/US-1/US-64 W towards Raleigh/Cary/Wake Forest and keep left to continue on 293A to US-1 S/US-64 W. Follow US-1 S/US-64 W to N Horner Blvd exit and turn right onto N Horner Blvd. Turn right onto Woodland Ave and continue on Academy St. Turn right onto W Raleigh St, then left onto Cemetary Rd. St. James Way will be on your left.
Location Details Mainland
Rooms
Basement None
Primary Bedroom Level Primary Living Area
Interior
Interior Features Kitchen Island, Master Downstairs, Pantry, Walk-in Shower, Walk-In Closet(s)
Heating Natural Gas, Zoned
Cooling Zoned
Flooring Carpet, Vinyl
Fireplaces Type None
Fireplace No
Appliance Range, Microwave - Built-In, Disposal, Dishwasher
Laundry Hookup - Dryer, Washer Hookup, Inside
Exterior
Parking Features Attached, Concrete, Garage Door Opener, Lighted
Garage Spaces 2.0
Utilities Available Water Connected, Sewer Connected, Natural Gas Connected
Roof Type Shingle
Porch Patio
Building
Story 1
Entry Level One
Foundation Slab
Sewer Municipal Sewer
Water Municipal Water
New Construction Yes
Others
Tax ID Tbd
Acceptable Financing Cash, Conventional, FHA, USDA Loan, VA Loan
Listing Terms Cash, Conventional, FHA, USDA Loan, VA Loan
Special Listing Condition None
Read Less
Want to know what your home might be worth? Contact us for a FREE valuation!

Our team is ready to help you sell your home for the highest possible price ASAP






