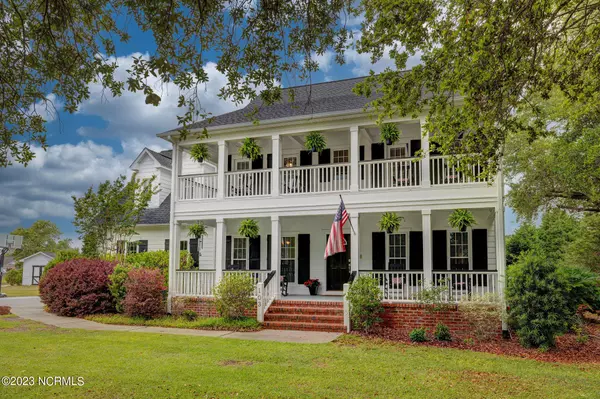$715,000
$749,900
4.7%For more information regarding the value of a property, please contact us for a free consultation.
103 Veranda CT Hampstead, NC 28443
4 Beds
4 Baths
3,246 SqFt
Key Details
Sold Price $715,000
Property Type Single Family Home
Sub Type Single Family Residence
Listing Status Sold
Purchase Type For Sale
Square Footage 3,246 sqft
Price per Sqft $220
Subdivision Pecan Grove Plantation
MLS Listing ID 100386484
Sold Date 05/30/24
Style Wood Frame
Bedrooms 4
Full Baths 3
Half Baths 1
HOA Fees $1,900
HOA Y/N Yes
Originating Board North Carolina Regional MLS
Year Built 2004
Annual Tax Amount $3,226
Lot Size 0.690 Acres
Acres 0.69
Lot Dimensions 38x200x271x284
Property Description
Incredible amenities and offered year home warranty!
Welcome home to Pecan Grove Plantation, a gated coastal community located in the heart of Hampstead, NC. This gorgeous, southern farmhouse has double front covered porches, which are ideal for watching our famous Carolina sunsets. This home is also in close proximity to the first of 2 fishing docks within the community. This immaculate home has multiple options to organize your living space and entertain guests. Upon entry into the foyer, you will see a spacious office/den and a separate formal dining room with a coffered ceiling and chair rail, both with beautiful glass French doors. The formal dining room leads to a large kitchen with granite countertops, travertine backsplash and gorgeous cabinets. The kitchen nook has plenty of space for a full-size kitchen table or consider placing bar stools at the kitchen counter for more seating and entertainment options. The kitchen opens into a living room with a large and beautifully designed mantel with gas fireplace and tall windows providing excellent lighting. There is an additional sunroom/flex space located off the kitchen and living room that has endless potential while enjoying the views of the fully fenced back yard. Walk upstairs to find 4 bedrooms and 3 additional full bathrooms. The owner's suite with large ensuite bathroom, walk-in shower, jetted bathtub, walk-in closet and excellent natural light is welcoming and peaceful. An additional enclosed sunroom/flex space is situated beside the owner's suite with a portable air conditioning/heating unit. Enjoy the 2nd floor covered front porch with access from 2 bedrooms. Owners will find convenience in the laundry room and drop zone/mud room adjacent to the 2-car garage. Reserve a private showing today to experience all that Pecan Grove Plantation has to offer! The community has multiple amenities including a large pool, clubhouse, gym, game room, meeting room, playground, open fields, gated boat/trailer storage (first come, first serve), two fishing docks, a kayak launch and private boat ramp with parking.
Location
State NC
County Pender
Community Pecan Grove Plantation
Zoning RP
Direction From Hwy 17 North to Sloop Point Rd, turn Rt on Sloop Point Loop. Make Rt into Pecan Grove Plantation on East Colonnade Drive. Follow around to pond and Salt Marsh. Make left on Salt Marsh. Make left on Veranda Court, home at the end of cul-de-sac on left.
Location Details Mainland
Rooms
Other Rooms Shed(s)
Basement Crawl Space, None
Primary Bedroom Level Non Primary Living Area
Interior
Interior Features Foyer, Intercom/Music, Mud Room, Bookcases, 9Ft+ Ceilings, Tray Ceiling(s), Ceiling Fan(s), Pantry, Walk-in Shower, Eat-in Kitchen, Walk-In Closet(s)
Heating Heat Pump, Fireplace Insert, Fireplace(s), Electric, Forced Air, Propane, Zoned
Cooling Central Air, Zoned
Flooring Carpet, Tile, Wood, See Remarks
Fireplaces Type Gas Log
Fireplace Yes
Window Features Blinds
Appliance Water Softener, Wall Oven, Stove/Oven - Electric, Microwave - Built-In, Humidifier/Dehumidifier, Disposal, Dishwasher, Convection Oven
Laundry Inside
Exterior
Exterior Feature Irrigation System
Garage Concrete, On Site
Garage Spaces 2.0
Pool None
Waterfront No
Waterfront Description Water Access Comm
Roof Type Architectural Shingle
Accessibility None
Porch Covered, Deck, Enclosed, Porch
Building
Lot Description Cul-de-Sac Lot, Level
Story 2
Entry Level Two
Sewer Septic On Site
Water Well
Structure Type Irrigation System
New Construction No
Others
Tax ID 4214-81-1478-0000
Acceptable Financing Cash, Conventional, FHA, USDA Loan, VA Loan
Listing Terms Cash, Conventional, FHA, USDA Loan, VA Loan
Special Listing Condition None
Read Less
Want to know what your home might be worth? Contact us for a FREE valuation!

Our team is ready to help you sell your home for the highest possible price ASAP







