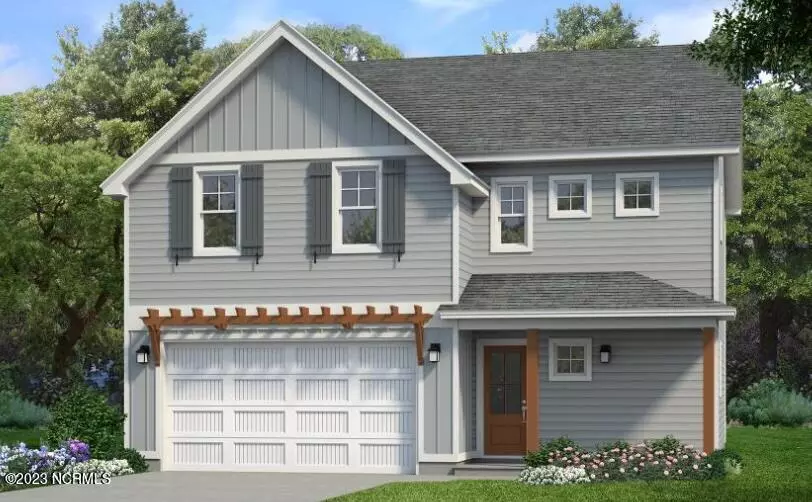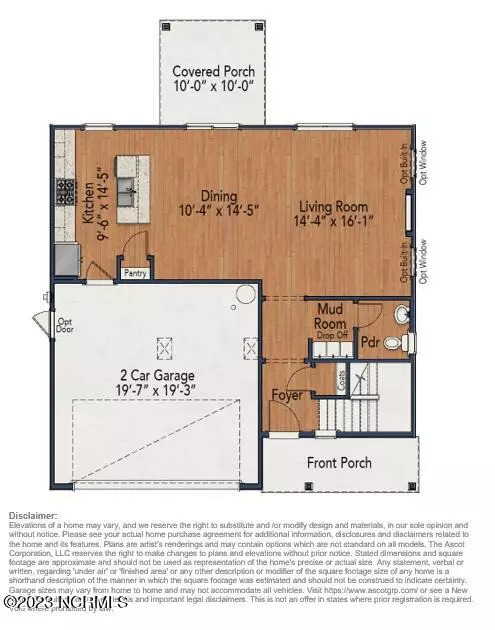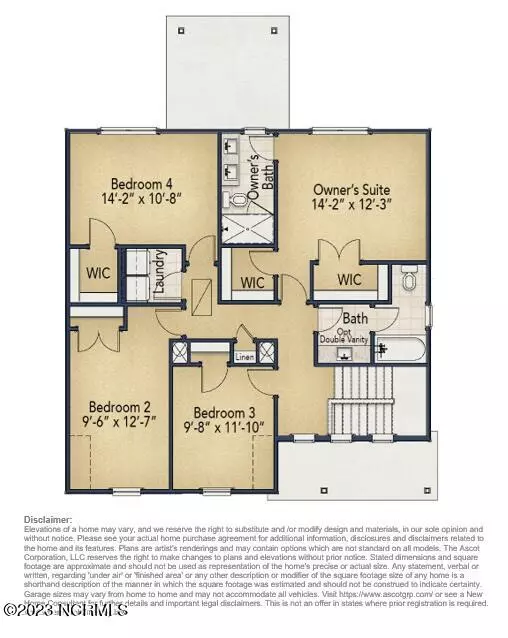$425,000
$425,000
For more information regarding the value of a property, please contact us for a free consultation.
140 Falkirk CT Carthage, NC 28327
4 Beds
3 Baths
1,906 SqFt
Key Details
Sold Price $425,000
Property Type Single Family Home
Sub Type Single Family Residence
Listing Status Sold
Purchase Type For Sale
Square Footage 1,906 sqft
Price per Sqft $222
Subdivision The Carolina
MLS Listing ID 100417473
Sold Date 05/30/24
Style Wood Frame
Bedrooms 4
Full Baths 2
Half Baths 1
HOA Fees $1,020
HOA Y/N Yes
Originating Board North Carolina Regional MLS
Year Built 2023
Lot Size 7,405 Sqft
Acres 0.17
Lot Dimensions 29X31X76X58X120
Property Description
The Ascot Corporation introduces brand new patio homes in The Carolina. The Lyon A is a delightful craftsman-style open floor-plan home. The lower level features a large family room accompanied by a dining area and a modern kitchen including a generous island and doubles as additional casual dining space, and a rear covered porch which is accessible from the dining area. Other lower-level features include a partial bathroom, two closets, a wired shelved kitchen pantry, and a mud room/drop zone.
On the upper-level you will find three additional bedrooms, including a spacious owners suite with a bathroom featuring dual sinks, a tiled walk-in shower with seat, and a large walk-in closet. The upper-level also features a laundry room, and a linen closet.
Overall, the Lyon A plan in The Carolina combines modern design, functional spaces, and a great location, making it an appealing choice for those seeking a new construction home.
The Carolina offers a community swimming pool, driving range, fitness center and community meeting space. Conveniently located near a variety of restaurants, shops, Sandhills Community College and is within minutes to the Village of Pinehurst and downtown Southern Pines.***$10,000 Use as you choose builder incentive***
Closing dates can be confirmed at time of offer but may very slightly from estimated completion date.
Location
State NC
County Moore
Community The Carolina
Zoning SO PIN
Direction Enter The Carolina from Airport Road. Follow Avenue of the Carolina. Falkirk on the left.
Location Details Mainland
Rooms
Primary Bedroom Level Non Primary Living Area
Interior
Interior Features Foyer, Mud Room, Kitchen Island, 9Ft+ Ceilings, Ceiling Fan(s), Pantry, Walk-in Shower, Walk-In Closet(s)
Heating Heat Pump, Fireplace(s), Electric, Forced Air, Zoned
Cooling Central Air, Zoned
Flooring LVT/LVP, Carpet
Appliance Range, Microwave - Built-In, Disposal, Dishwasher
Laundry Hookup - Dryer, Washer Hookup, Inside
Exterior
Parking Features Concrete, Garage Door Opener
Garage Spaces 2.0
Roof Type Architectural Shingle
Porch Covered, Porch
Building
Lot Description Cul-de-Sac Lot
Story 2
Entry Level Two
Foundation See Remarks
Sewer Municipal Sewer
Water Municipal Water
New Construction Yes
Others
Tax ID 20230484
Acceptable Financing Cash, Conventional, FHA, USDA Loan, VA Loan
Listing Terms Cash, Conventional, FHA, USDA Loan, VA Loan
Special Listing Condition None
Read Less
Want to know what your home might be worth? Contact us for a FREE valuation!

Our team is ready to help you sell your home for the highest possible price ASAP






