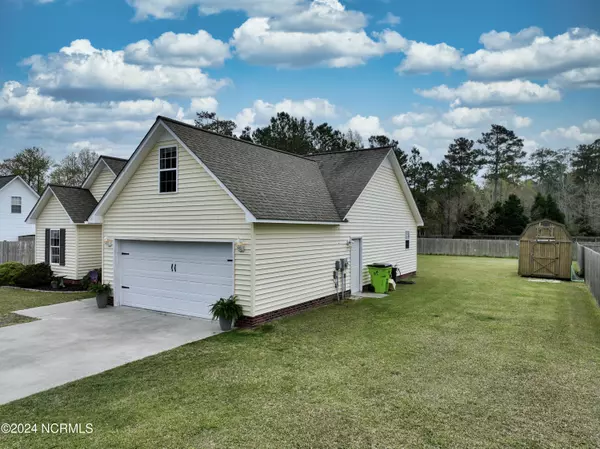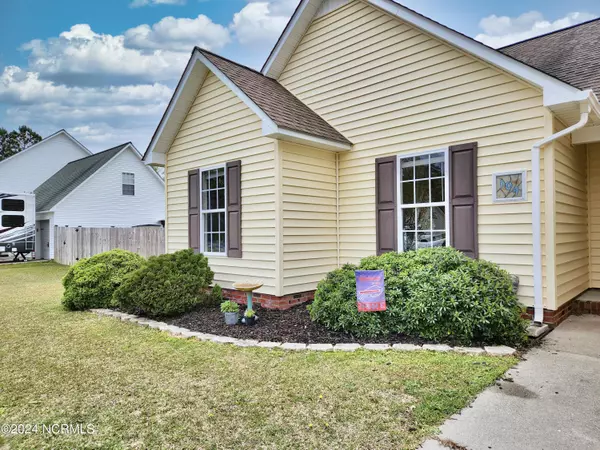$277,000
$289,900
4.4%For more information regarding the value of a property, please contact us for a free consultation.
104 Secretariat DR Havelock, NC 28532
3 Beds
2 Baths
1,605 SqFt
Key Details
Sold Price $277,000
Property Type Single Family Home
Sub Type Single Family Residence
Listing Status Sold
Purchase Type For Sale
Square Footage 1,605 sqft
Price per Sqft $172
Subdivision Cherry Branch
MLS Listing ID 100434638
Sold Date 05/31/24
Style Wood Frame
Bedrooms 3
Full Baths 2
HOA Fees $280
HOA Y/N Yes
Originating Board North Carolina Regional MLS
Year Built 2003
Annual Tax Amount $1,159
Lot Size 0.370 Acres
Acres 0.37
Lot Dimensions 100x160x100x160
Property Description
If you're looking for an updated, move-in ready home, come see this Cherry Branch charmer! Step into the inviting entryway, where the living room sets the stage for relaxation with its vaulted ceiling and stunning fireplace. Enjoy the fresh updates, from the floors to the paint and lighting, creating a space that feels both modern and welcoming. The kitchen is a chef's delight, boasting granite countertops, tile floors, and plenty of storage space for all your culinary needs. Outside, the tiered deck is perfect for hosting family and friends or watching the family play in the backyard. With fencing on three sides of the yard, the front could easily be finished!
Retreat to the primary bedroom suite for a peaceful escape, complete with a walk-in closet and updated en-suite bathroom. Upstairs, a versatile bonus room awaits your personal touch, whether it's a home office, playroom, or living quarters. Plus, with access to private beach areas, pools, and courts through the Cherry Branch HOA, you'll have endless opportunities for recreation and relaxation. Conveniently located near MCAS Cherry Point and Crystal Coast beaches, this home offers the best of coastal living in an affordable area. All you have to do is unpack, unwind, and call this house your next home. Schedule your showing today.
Location
State NC
County Craven
Community Cherry Branch
Zoning RESIDENTIAL
Direction From Hwy 101, turn onto NC 306. Right onto Cherry Branch Dr, turn right onto Sea Bisquit Dr, turn left onto Secretariat Dr. Home is on the right.
Location Details Mainland
Rooms
Other Rooms Shed(s)
Basement None
Primary Bedroom Level Primary Living Area
Interior
Interior Features Mud Room, Master Downstairs, Vaulted Ceiling(s), Ceiling Fan(s), Pantry, Walk-in Shower, Walk-In Closet(s)
Heating Electric, Heat Pump
Cooling Central Air
Flooring LVT/LVP, Carpet, Tile
Fireplaces Type Gas Log
Fireplace Yes
Window Features Blinds
Appliance Washer, Stove/Oven - Electric, Refrigerator, Microwave - Built-In, Dryer, Dishwasher
Laundry Inside
Exterior
Garage Attached, Concrete, Garage Door Opener
Garage Spaces 2.0
Roof Type Shingle
Accessibility None
Porch Deck, Porch
Building
Lot Description Level
Story 1
Entry Level One
Foundation Slab
Sewer Septic On Site
Water Municipal Water
New Construction No
Others
Tax ID 5-006-3 -054
Acceptable Financing Cash, Conventional, FHA, Assumable, USDA Loan, VA Loan
Listing Terms Cash, Conventional, FHA, Assumable, USDA Loan, VA Loan
Special Listing Condition None
Read Less
Want to know what your home might be worth? Contact us for a FREE valuation!

Our team is ready to help you sell your home for the highest possible price ASAP







