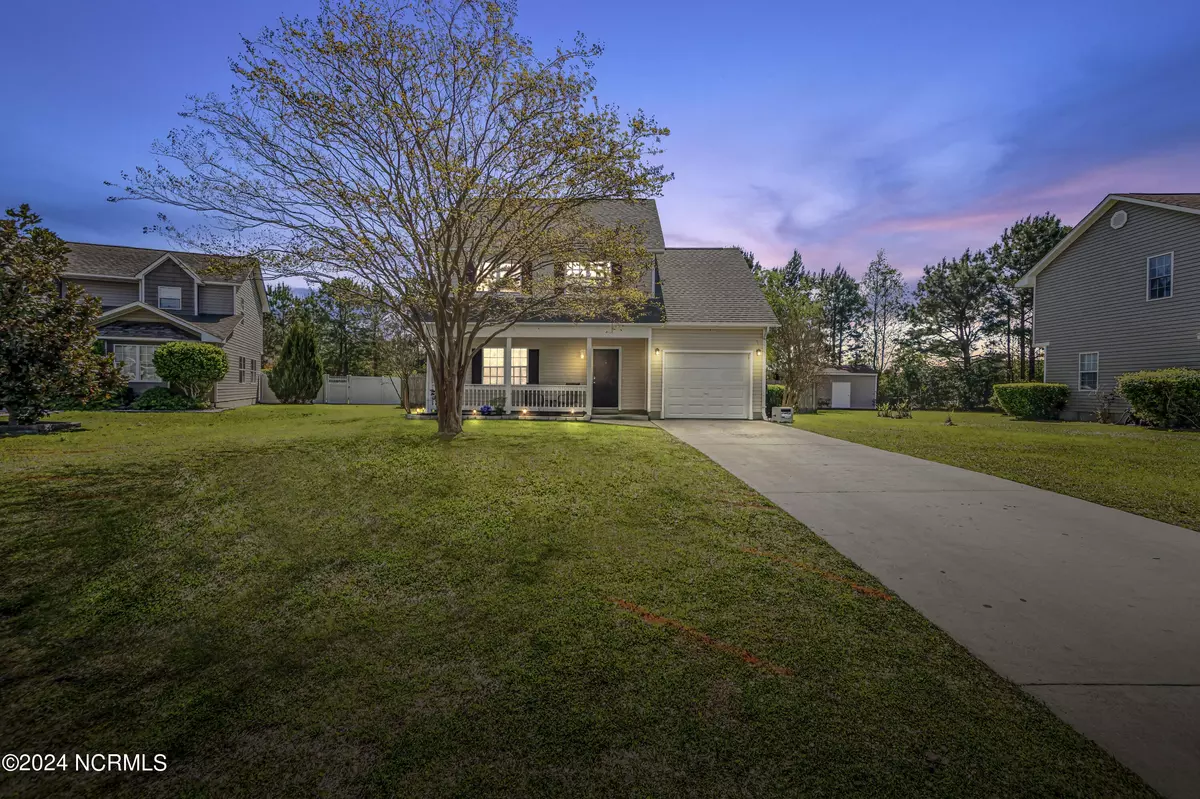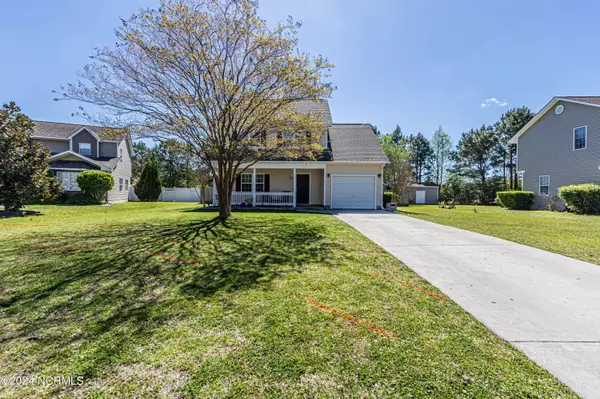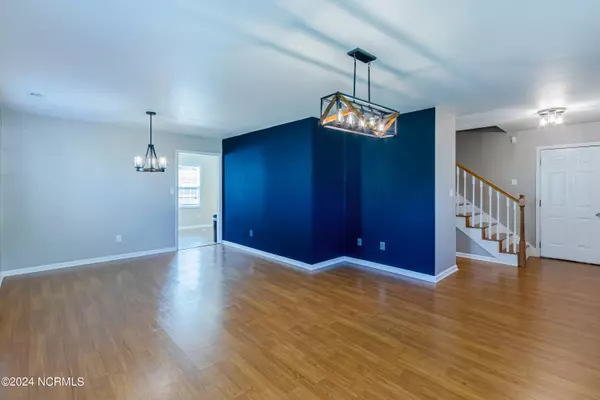$284,000
$279,900
1.5%For more information regarding the value of a property, please contact us for a free consultation.
112 Chestnut CT Jacksonville, NC 28546
4 Beds
3 Baths
1,921 SqFt
Key Details
Sold Price $284,000
Property Type Single Family Home
Sub Type Single Family Residence
Listing Status Sold
Purchase Type For Sale
Square Footage 1,921 sqft
Price per Sqft $147
Subdivision Aragona Village
MLS Listing ID 100438056
Sold Date 06/04/24
Style Wood Frame
Bedrooms 4
Full Baths 2
Half Baths 1
HOA Y/N No
Originating Board North Carolina Regional MLS
Year Built 1999
Annual Tax Amount $1,345
Lot Size 0.370 Acres
Acres 0.37
Lot Dimensions irregular
Property Description
Welcome to this spacious 4-bedroom, 2 ½-bathroom home located in Jacksonville! This charming property has two large living areas on the main floor, one in which features the electric fireplace. The kitchen maintains all stainless-steel appliances, a WATER FILTERATION SYSTEM, and water softener! The second floor includes the LARGE primary owner's suite and THREE guest bedrooms! The backyard has a good size deck, fully fenced in yard, and large shed. Not only is this property located in a cul-de-sac, but it is conveniently located near shopping centers, schools, restaurants, and bases! Another PLUS is the roof and HVAC system were both updated in 2020 and the interior was just freshly painted! This property has no HOA or CITY TAXES. This property is a must see!
Location
State NC
County Onslow
Community Aragona Village
Zoning R-7
Direction Piney Green to Hemlock Dr, left on Broadleaf, left on Chestnut, house is on the right
Location Details Mainland
Rooms
Other Rooms Shed(s)
Basement None
Primary Bedroom Level Non Primary Living Area
Interior
Interior Features Ceiling Fan(s), Pantry, Walk-In Closet(s)
Heating Electric, Heat Pump
Cooling Central Air
Flooring LVT/LVP, Laminate, Vinyl
Window Features Blinds
Appliance Water Softener, Stove/Oven - Electric, Refrigerator, Dishwasher
Laundry Hookup - Dryer, Laundry Closet, Washer Hookup
Exterior
Exterior Feature None
Garage On Site, Paved
Garage Spaces 1.0
Pool None
Waterfront No
Roof Type Architectural Shingle
Porch Covered, Deck, Patio, Porch
Building
Lot Description Cul-de-Sac Lot
Story 2
Entry Level Two
Foundation Slab
Sewer Municipal Sewer
Water Municipal Water
Structure Type None
New Construction No
Others
Tax ID 1106b-155
Acceptable Financing Cash, Conventional, FHA, VA Loan
Listing Terms Cash, Conventional, FHA, VA Loan
Special Listing Condition None
Read Less
Want to know what your home might be worth? Contact us for a FREE valuation!

Our team is ready to help you sell your home for the highest possible price ASAP







