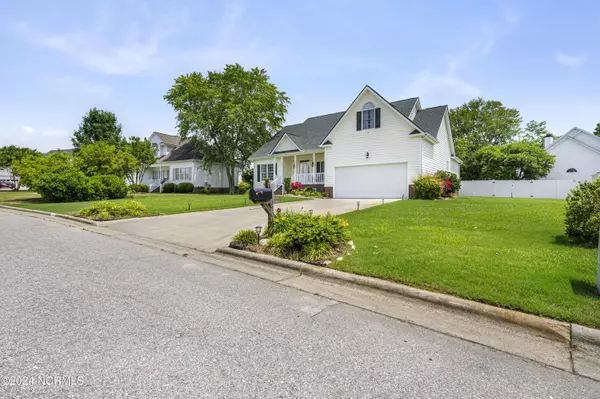$365,000
$360,000
1.4%For more information regarding the value of a property, please contact us for a free consultation.
3702 Baybrooke DR W Wilson, NC 27893
3 Beds
2 Baths
2,413 SqFt
Key Details
Sold Price $365,000
Property Type Single Family Home
Sub Type Single Family Residence
Listing Status Sold
Purchase Type For Sale
Square Footage 2,413 sqft
Price per Sqft $151
Subdivision Walkers Trace
MLS Listing ID 100443679
Sold Date 06/06/24
Style Wood Frame
Bedrooms 3
Full Baths 2
HOA Y/N No
Originating Board North Carolina Regional MLS
Year Built 2005
Lot Size 0.290 Acres
Acres 0.29
Lot Dimensions 85.12X127.34X110X139.77
Property Description
Wonderful and meticulously maintained home in desirable Walkers trace. 3 bed/2 bath with Bonus room upstairs that could be used as a fourth bedroom (has a closet). The amount of work the sellers have done with this property is endless and allows any buyer to move in with all new major items. Roof replaced in 2023, 2 new HVAC units in 2022, New HW heater in 2023, vinyl fence installed in 2022, Kitchen counters and appliances in 2022 with a newly installed gas stove! A complete remodel of the master bath in 2022 with a dual vanity, a wonderful walk in shower and slipper tub! There is also a wonder sunroom that provides you the peace and tranquility you will need to drink your morning coffee or read your favorite book. The bonus area also has a walk in attic area that can easily be be converted to a bathroom. Home was freshly painted in 2022, with some updated flooring in the main living areas. Vapor Barrier and dehumidifer was also installed in 2022. Don't let this wonderful home slip through your hands. Schedule a private tour today!
Location
State NC
County Wilson
Community Walkers Trace
Zoning SR6
Direction Forest Hills to 42 HWy, Turn right, Turn right on Baybrooke Dr, home on right.
Location Details Mainland
Rooms
Basement Crawl Space
Primary Bedroom Level Primary Living Area
Interior
Interior Features Foyer, Master Downstairs, Tray Ceiling(s), Walk-in Shower
Heating Heat Pump, Fireplace(s), Electric
Cooling Central Air
Flooring LVT/LVP, Carpet, Tile, Wood
Fireplaces Type Gas Log
Fireplace Yes
Window Features Blinds
Appliance Stove/Oven - Gas, Refrigerator, Disposal, Dishwasher
Laundry Inside
Exterior
Exterior Feature Gas Logs
Garage Attached
Garage Spaces 2.0
Utilities Available Natural Gas Connected
Roof Type Architectural Shingle
Porch Covered, Deck, Porch
Building
Lot Description Level
Story 1
Entry Level One and One Half
Sewer Municipal Sewer
Water Municipal Water
Structure Type Gas Logs
New Construction No
Others
Tax ID 3702-71-3005.000
Acceptable Financing Cash, Conventional, FHA, VA Loan
Listing Terms Cash, Conventional, FHA, VA Loan
Special Listing Condition None
Read Less
Want to know what your home might be worth? Contact us for a FREE valuation!

Our team is ready to help you sell your home for the highest possible price ASAP







