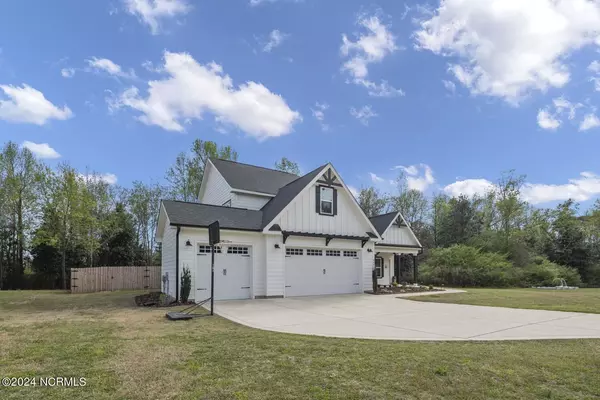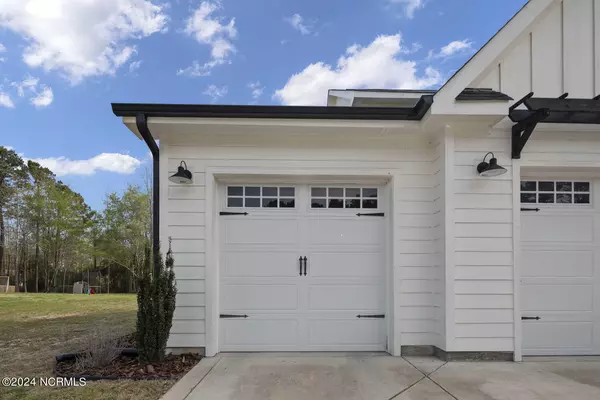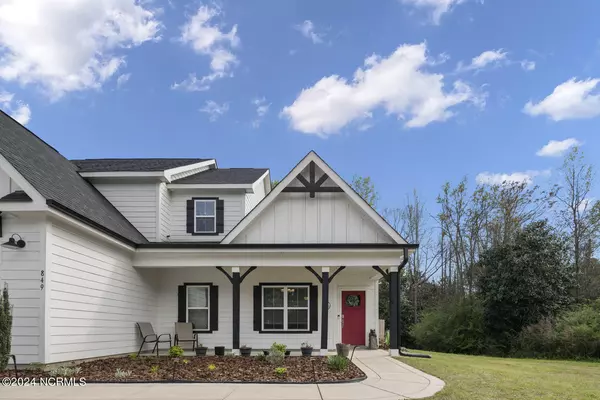$513,000
$499,000
2.8%For more information regarding the value of a property, please contact us for a free consultation.
849 Warwick LN Carthage, NC 28327
4 Beds
3 Baths
2,832 SqFt
Key Details
Sold Price $513,000
Property Type Single Family Home
Sub Type Single Family Residence
Listing Status Sold
Purchase Type For Sale
Square Footage 2,832 sqft
Price per Sqft $181
Subdivision Fox Grove
MLS Listing ID 100436936
Sold Date 06/03/24
Style Wood Frame
Bedrooms 4
Full Baths 2
Half Baths 1
HOA Fees $600
HOA Y/N Yes
Originating Board North Carolina Regional MLS
Year Built 2020
Annual Tax Amount $2,023
Lot Size 0.642 Acres
Acres 0.64
Lot Dimensions 206X188X114X193
Property Description
Beautiful new Fox Grove Subdivision with a community pool. Water View! Devon plan with spacious master suite on main level, 3 car garage with EV hookup, open-concept floor plan, crown molding on main level and trey ceilings. Oversized baseboards and window trim, gas log fireplace, LVP, carpet and tile, granite kitchen with stainless appliance package as well as soft close cabinets and drawers, farmhouse stainless steel sink in raised kitchen island, front and rear porch, attic storage, 30 year architectural shingles, 14 seer two zone high-efficiency heat pump. Newly painted inside, finished attic bonus room, upstairs family room, finished private office upstairs, landscaping with plants and raised bed gardens. Coveted corner entrance lot with green space. Many high end finishes. See docs for specifications. Short commute to Ft. Bragg! Welcome home.
Location
State NC
County Moore
Community Fox Grove
Zoning RA-40
Direction Niagra Carthage Rd turn into entrance at Fox Grove Sign onto Warwick, first house on right.
Location Details Mainland
Rooms
Other Rooms Shed(s)
Basement None
Primary Bedroom Level Primary Living Area
Interior
Interior Features Mud Room, Kitchen Island, Master Downstairs, 9Ft+ Ceilings, Tray Ceiling(s), Walk-in Shower, Walk-In Closet(s)
Heating Heat Pump, Fireplace(s), Electric, Forced Air, Propane
Cooling Central Air, Zoned
Flooring LVT/LVP, Carpet, Tile
Fireplaces Type Gas Log
Fireplace Yes
Window Features Thermal Windows
Appliance Stove/Oven - Electric, Self Cleaning Oven, Range, Microwave - Built-In, Ice Maker, Dishwasher
Laundry Hookup - Dryer, Washer Hookup
Exterior
Parking Features Electric Vehicle Charging Station, Covered, Concrete, Garage Door Opener, Electric Vehicle Charging Station(s), On Site
Garage Spaces 3.0
Pool None
Waterfront Description None
View Pond
Roof Type Architectural Shingle
Accessibility Accessible Entrance
Porch Patio, Porch
Building
Lot Description Corner Lot, Wetlands
Story 2
Entry Level Two
Foundation Slab
Sewer Septic On Site
Water Municipal Water
Architectural Style Patio
New Construction No
Others
Tax ID 20190572
Acceptable Financing Cash, Conventional, FHA, Assumable, USDA Loan, VA Loan
Listing Terms Cash, Conventional, FHA, Assumable, USDA Loan, VA Loan
Special Listing Condition None
Read Less
Want to know what your home might be worth? Contact us for a FREE valuation!

Our team is ready to help you sell your home for the highest possible price ASAP






