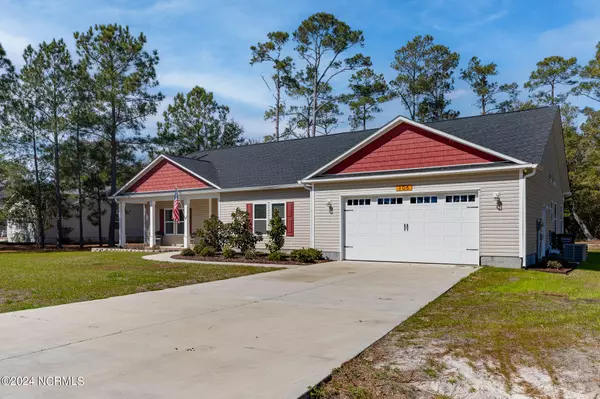$380,000
$385,000
1.3%For more information regarding the value of a property, please contact us for a free consultation.
106 Magnolia LN Hubert, NC 28539
3 Beds
3 Baths
2,303 SqFt
Key Details
Sold Price $380,000
Property Type Single Family Home
Sub Type Single Family Residence
Listing Status Sold
Purchase Type For Sale
Square Footage 2,303 sqft
Price per Sqft $165
Subdivision Vista Cay
MLS Listing ID 100432070
Sold Date 06/07/24
Style Wood Frame
Bedrooms 3
Full Baths 3
HOA Y/N No
Originating Board North Carolina Regional MLS
Year Built 2021
Lot Size 0.460 Acres
Acres 0.46
Lot Dimensions irregular
Property Description
Welcome to 106 Magnolia Lane, nestled in the highly sought out subdivision of Vista Cay! This stunning 2021 built, well maintained one-story home is just minutes away from the back gate of Camp Lejeune, downtown Swansboro, and the beautiful beaches of Emerald Isle. With a generous square footage of 2303, this home provides ample space for comfortable living. This gorgeous home features granite countertops, stainless steel appliances, arched entryways, crown molding, 3 full baths and 3 bedrooms! The master suite boasts a spacious layout with a walk in closet, and a full bathroom en-suite. One of the expansive guest bedrooms also has a full bathroom en-suite which offers versatility for hosting guests or accommodating family members. Situated on a sizable 0.46-acre lot, this property offers plenty of outdoor space for recreation and entertainment. The attached 2-car garage provides convenient parking and storage options. Don't miss the opportunity to make this your dream home. Schedule a showing today! ***Seller now offering buyer $5,000 use as you choose***
Location
State NC
County Onslow
Community Vista Cay
Zoning R-20-R-20
Direction Take highway 24 towards Hubert, then right on highway 172, from there take a left on Bear Creek Rd, and then a right on Vista Cay Dr, take another right onto Magnolia Ln, and the home is located on the right.
Location Details Mainland
Rooms
Basement None
Primary Bedroom Level Primary Living Area
Interior
Interior Features Master Downstairs, Ceiling Fan(s), Pantry, Walk-in Shower, Eat-in Kitchen, Walk-In Closet(s)
Heating Electric, Heat Pump
Cooling Central Air
Flooring LVT/LVP, Carpet
Fireplaces Type None
Fireplace No
Window Features Blinds
Appliance Stove/Oven - Electric, Refrigerator, Microwave - Built-In, Dishwasher
Laundry Hookup - Dryer, In Hall, Washer Hookup
Exterior
Garage On Site, Paved
Garage Spaces 2.0
Waterfront No
Waterfront Description None
Roof Type Shingle
Porch Covered, Porch
Building
Story 1
Entry Level One
Foundation Slab
Sewer Septic On Site
Water Municipal Water
New Construction No
Others
Tax ID 308437
Acceptable Financing Cash, Conventional, VA Loan
Listing Terms Cash, Conventional, VA Loan
Special Listing Condition None
Read Less
Want to know what your home might be worth? Contact us for a FREE valuation!

Our team is ready to help you sell your home for the highest possible price ASAP







