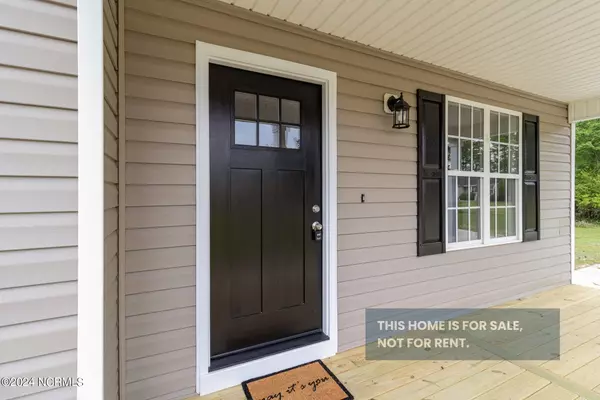$274,900
$279,900
1.8%For more information regarding the value of a property, please contact us for a free consultation.
59 S Fred CIR Kenly, NC 27542
3 Beds
2 Baths
1,428 SqFt
Key Details
Sold Price $274,900
Property Type Single Family Home
Sub Type Single Family Residence
Listing Status Sold
Purchase Type For Sale
Square Footage 1,428 sqft
Price per Sqft $192
Subdivision Millennium Point
MLS Listing ID 100441031
Sold Date 06/07/24
Style Wood Frame
Bedrooms 3
Full Baths 2
HOA Y/N No
Originating Board North Carolina Regional MLS
Year Built 2007
Annual Tax Amount $1,131
Lot Size 0.900 Acres
Acres 0.9
Lot Dimensions 153x220x166x277
Property Description
PRINCETON SCHOOLS! Nestled on a Beautifully landscaped 1 Acre Lot (+|-), this 3-Bedroom, 2-Bath Home Offers a Spacious Living Room with Vaulted Ceiling & Gas Log Fireplace, Beautiful Remodeled Kitchen w/ New Stainless Steel Appliances, Granite Countertops, & Raised Breakfast Bar, Subway Tile Backsplash , opens up to Dining area. A Large Laundry Room. Spacious Primary Bedroom w/ vaulted ceiling, Walk-In Closet , En Suite that offers double vanity sinks, separate shower, & garden tub. Home has new paint & LVP flooring in every room! Enjoy the Deck perfect for entertaining , fenced in area, & a large open area perfect for Outdoor Activities or Gardening, there's a Small Carport for Extra Storage. This home is a must see !
Location
State NC
County Johnston
Community Millennium Point
Zoning RAG
Direction From Smithfield I-95 North to Exit 106 Truck Stop Rd. Right onto Princeton Kenly Subdivision on the left. Take left on Ralph then Right on S. Fred Circle
Location Details Mainland
Rooms
Basement Crawl Space
Primary Bedroom Level Primary Living Area
Interior
Interior Features Foyer, Master Downstairs, Vaulted Ceiling(s), Ceiling Fan(s), Walk-in Shower, Eat-in Kitchen, Walk-In Closet(s)
Heating Electric, Heat Pump
Cooling Central Air
Flooring LVT/LVP
Fireplaces Type Gas Log
Fireplace Yes
Appliance Stove/Oven - Electric, Microwave - Built-In, Dishwasher
Laundry Inside
Exterior
Garage Concrete, On Site
Carport Spaces 1
Pool None
Roof Type Shingle
Porch Open, Deck, Porch
Building
Lot Description Open Lot
Story 1
Entry Level One
Sewer Septic On Site
Water Municipal Water
New Construction No
Others
Tax ID 04q06003t
Acceptable Financing Cash, Conventional, FHA, USDA Loan, VA Loan
Listing Terms Cash, Conventional, FHA, USDA Loan, VA Loan
Special Listing Condition None
Read Less
Want to know what your home might be worth? Contact us for a FREE valuation!

Our team is ready to help you sell your home for the highest possible price ASAP







