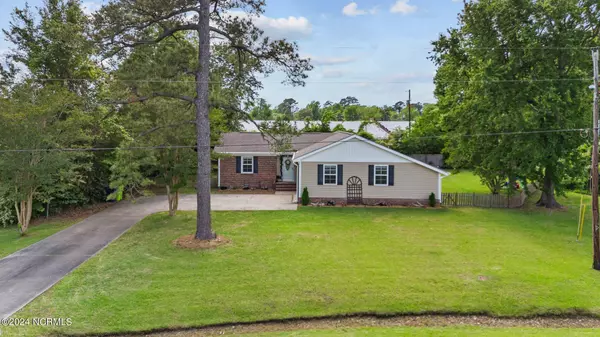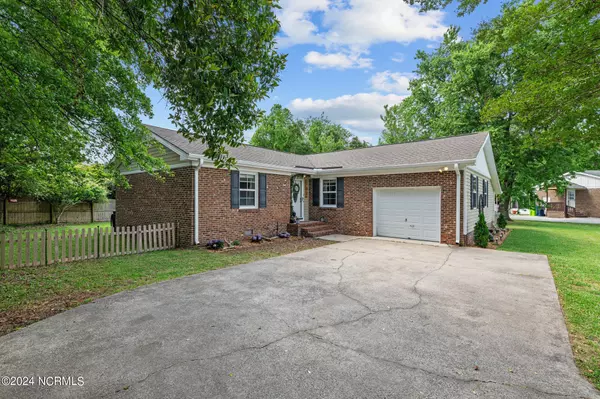$247,000
$249,900
1.2%For more information regarding the value of a property, please contact us for a free consultation.
107 Smith CIR Havelock, NC 28532
3 Beds
2 Baths
1,329 SqFt
Key Details
Sold Price $247,000
Property Type Single Family Home
Sub Type Single Family Residence
Listing Status Sold
Purchase Type For Sale
Square Footage 1,329 sqft
Price per Sqft $185
Subdivision Cherry
MLS Listing ID 100444036
Sold Date 06/07/24
Style Wood Frame
Bedrooms 3
Full Baths 2
HOA Y/N No
Originating Board North Carolina Regional MLS
Year Built 1974
Lot Size 0.430 Acres
Acres 0.43
Lot Dimensions 80 X 199 X 260 X 147
Property Description
Coming Soon! Charming 3 bedroom 2 bathroom brick home nestled on a generous .43-acre lot in the heart of Havelock. Your paved driveway leads to a convenient parking pad and a one-car garage. There are brick steps leading to the front door, where you'll be greeted by LVP flooring, and open living and dining spaces. From the dining area, gaze through the sliding glass door to view the expansive backyard. Adjacent to the dining space, the kitchen beckons with its pristine white cabinets, glass tile backsplash, and stainless-steel appliances, inviting culinary adventures. Retreat to the primary bedroom boasting a private en suite bathroom featuring a walk-in shower. Two additional bedrooms share a well-appointed full-sized bathroom, ensuring comfort and convenience for all. Outside, enjoy the fenced-in yard, perfect for outdoor activities and furry companions. Embrace outdoor dining and entertaining on the concrete patio. Experience comfort and style in this inviting residence, where cherished memories await. Crawl space inspected yearly! Less than 10 minutes from Cherry Point and less than a half an hour to Crystal Coast Beaches and Historic Downtown New Bern.
Location
State NC
County Craven
Community Cherry
Zoning residential
Direction From New Bern take 70 E toward Havelock. Turn left on Nunn St. Pass by Bojanges on the right and turn left on Smith Circle. The home will be on the left.
Location Details Mainland
Rooms
Basement Crawl Space
Primary Bedroom Level Primary Living Area
Interior
Interior Features Master Downstairs, Ceiling Fan(s), Pantry, Walk-In Closet(s)
Heating Electric, Heat Pump
Cooling Central Air
Flooring LVT/LVP, Carpet, Tile
Fireplaces Type None
Fireplace No
Window Features Blinds
Appliance Washer, Stove/Oven - Electric, Refrigerator, Microwave - Built-In, Dryer, Dishwasher
Laundry Inside
Exterior
Exterior Feature None
Garage Paved
Garage Spaces 1.0
Roof Type Shingle
Porch Patio, Porch
Building
Story 1
Entry Level One
Sewer Municipal Sewer
Water Municipal Water
Structure Type None
New Construction No
Others
Tax ID 6-220-A -Sct1-027
Acceptable Financing Cash, Conventional, FHA, VA Loan
Listing Terms Cash, Conventional, FHA, VA Loan
Special Listing Condition None
Read Less
Want to know what your home might be worth? Contact us for a FREE valuation!

Our team is ready to help you sell your home for the highest possible price ASAP







