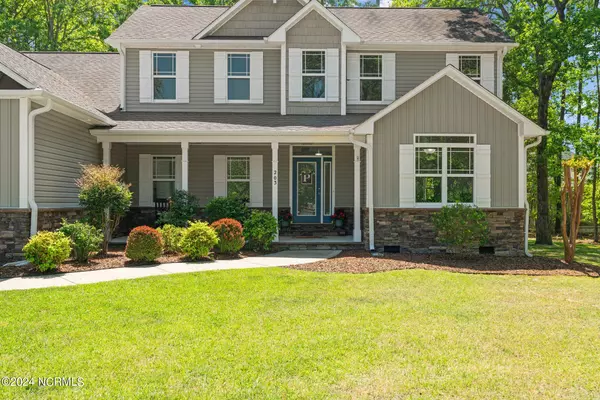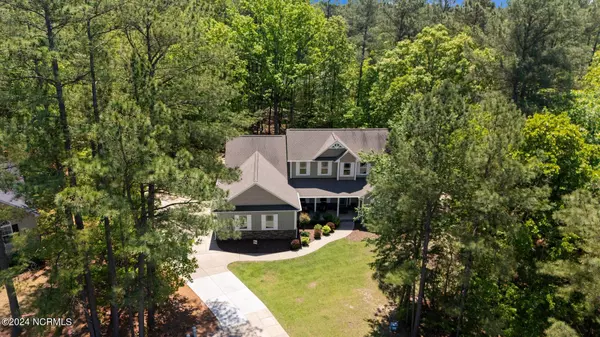$460,000
$450,000
2.2%For more information regarding the value of a property, please contact us for a free consultation.
203 Cedar LN Sanford, NC 27332
4 Beds
3 Baths
2,873 SqFt
Key Details
Sold Price $460,000
Property Type Single Family Home
Sub Type Single Family Residence
Listing Status Sold
Purchase Type For Sale
Square Footage 2,873 sqft
Price per Sqft $160
Subdivision Carolina Lakes
MLS Listing ID 100442165
Sold Date 06/10/24
Style Wood Frame
Bedrooms 4
Full Baths 2
Half Baths 1
HOA Fees $900
HOA Y/N Yes
Originating Board North Carolina Regional MLS
Year Built 2010
Annual Tax Amount $2,638
Lot Size 0.530 Acres
Acres 0.53
Lot Dimensions 53 x 162 x 246 x 213
Property Description
We have received multiple offers and are asking that all offers or amendments to current offers be submitted no later than 9AM, Sunday, May 5th. Nestled at the end of a peaceful cul-de-sac in the highly desired Carolina Lakes subdivision, this beautiful custom-built two-story home at 203 Cedar Ln, Sanford, NC 27332, offers captivating water views and plentiful natural privacy. The property combines luxury with comfort, creating a true haven of retreat.
Upon entering, you are greeted by the warmth of hardwood floors and abundant natural light that floods the space through large windows, enhancing the open and airy feel. The gourmet kitchen is a chef's delight, featuring granite countertops, a spacious pantry, and flows nicely into a charming breakfast nook—perfect for morning coffee with a view. The living room, anchored by a cozy gas fireplace, provides a perfect blend of warmth and style, ideal for relaxation or hosting guests.
The large primary suite offers a private sanctuary complete with an oversized garden bathtub, tile shower, double vanity, private commode, and double closets for ample storage. NEW carpeting throughout the home adds a fresh and inviting touch. The additional three bedrooms ensure ample space for family and guests alike, complemented by generous storage throughout the home.
Just off the main living area, a dedicated office space is perfectly equipped for comfort and functionality, offering a quiet retreat for work or study. Adjacent to the living room, the screened-in porch invites you to enjoy the tranquil surroundings or eat outside. Outdoor living is enhanced with a patio featuring a cozy fire pit, set against a backdrop of mature trees and meticulous landscaping—perfect for evening gatherings under the stars. The large side-entry two-car garage provides additional convenience and storage.
Experience luxury living at
Location
State NC
County Harnett
Community Carolina Lakes
Zoning RA-20R
Direction Enter Carolina Lakes entrance; stay in left lane (visitors lane); turn Left onto Carolina Way; drive ~3 miles; turn Right onto Cedar Lane; home located in cul-de-sac at the end of Cedar Ln.
Location Details Mainland
Rooms
Basement Crawl Space, None
Primary Bedroom Level Primary Living Area
Interior
Interior Features Foyer, Master Downstairs, Tray Ceiling(s), Vaulted Ceiling(s), Ceiling Fan(s), Pantry, Walk-in Shower, Walk-In Closet(s)
Heating Heat Pump, Fireplace(s), Electric, Forced Air
Cooling Central Air
Flooring Carpet, Tile, Wood
Fireplaces Type Gas Log
Fireplace Yes
Window Features Blinds
Appliance Wall Oven, Vent Hood, Microwave - Built-In, Disposal, Dishwasher, Cooktop - Electric
Laundry Inside
Exterior
Parking Features Paved
Garage Spaces 2.0
Utilities Available Community Water
Waterfront Description None
View Water
Roof Type Composition
Porch Covered, Patio, Porch, Screened
Building
Lot Description Cul-de-Sac Lot
Story 2
Entry Level Two
Sewer Community Sewer
New Construction No
Others
Tax ID 039585170340
Acceptable Financing Cash, Conventional, FHA, USDA Loan, VA Loan
Listing Terms Cash, Conventional, FHA, USDA Loan, VA Loan
Special Listing Condition None
Read Less
Want to know what your home might be worth? Contact us for a FREE valuation!

Our team is ready to help you sell your home for the highest possible price ASAP






