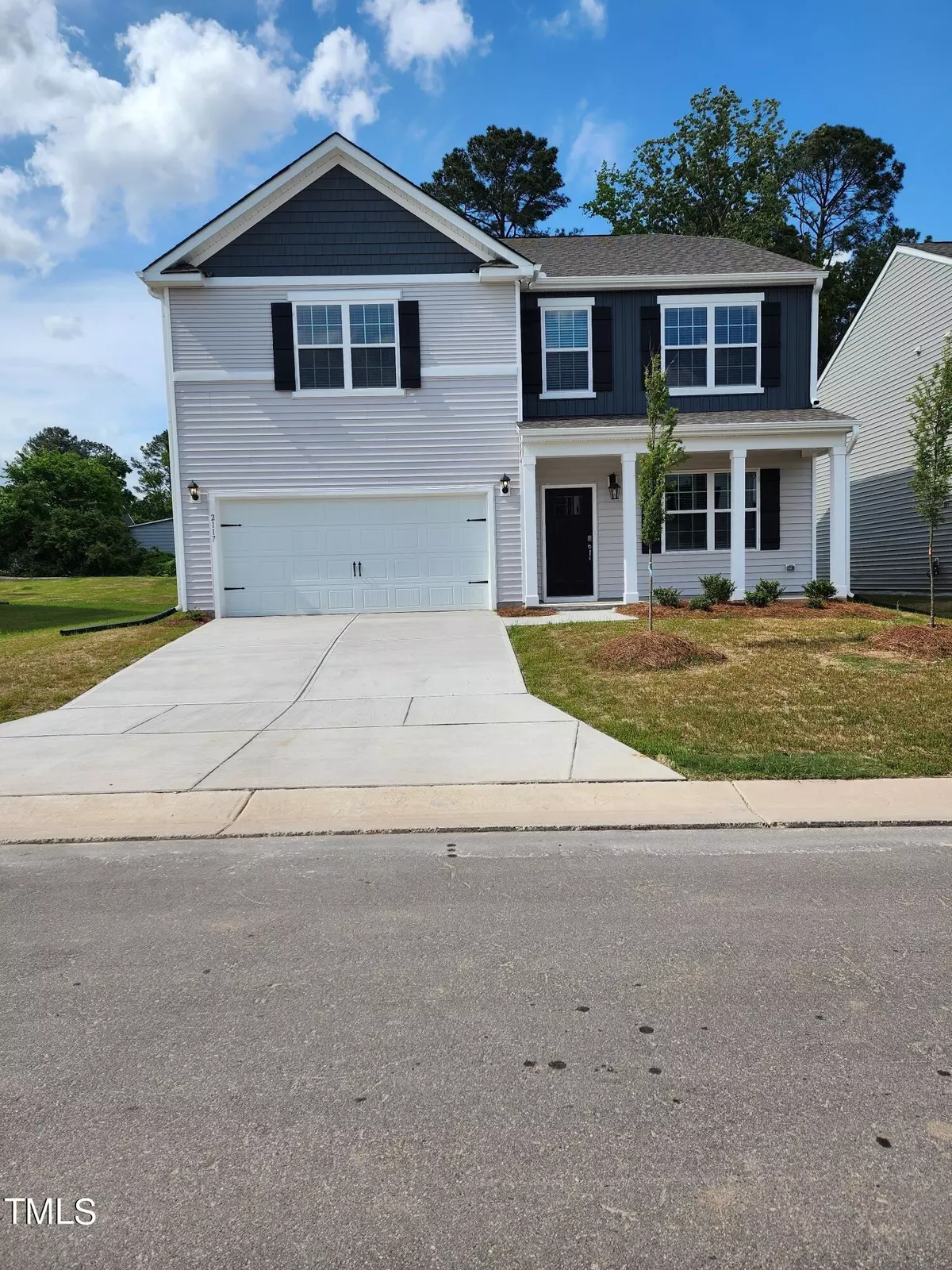Bought with NorthGroup Real Estate, Inc.
$484,180
$484,180
For more information regarding the value of a property, please contact us for a free consultation.
2117 Fletcher Ridge Drive Durham, NC 27703
4 Beds
3 Baths
2,824 SqFt
Key Details
Sold Price $484,180
Property Type Single Family Home
Sub Type Single Family Residence
Listing Status Sold
Purchase Type For Sale
Square Footage 2,824 sqft
Price per Sqft $171
Subdivision Fletchers Mill
MLS Listing ID 2540825
Sold Date 06/07/24
Style Site Built
Bedrooms 4
Full Baths 2
Half Baths 1
HOA Fees $77/qua
HOA Y/N Yes
Abv Grd Liv Area 2,824
Originating Board Triangle MLS
Year Built 2024
Lot Size 7,405 Sqft
Acres 0.17
Property Sub-Type Single Family Residence
Property Description
The Wilmington features a formal living area, that is versatile space or converted office, a formal dining room, spacious family room which is open to a large kitchen, 4 bedrooms, loft & 2.5 baths. The kitchen features a spacious breakfast nook. Loft upstairs is great for game night or if you need a5thbedroom, this home is for you. The Primary Suite includes a vaulted ceiling & a large walk in closet. 3 large secondary bedrooms all with walk in closets! Smart home package included! This community is near popular areas like Brier Creek, RTP, RDU, Duke hospital/university.
Location
State NC
County Durham
Community Street Lights
Direction From I-40, take exit 279B for NC-147 N toward Durham/Downtown, merge onto I-885, Take exit 12 for Cheek Rd, turn Rt onto Cheek Rd, Right onto Burton Rd, Continue onto Fletchers Chapel Rd, community will be on the left. Homesite on right is a model right when you enter community. Parking just past this.
Interior
Interior Features Bathtub/Shower Combination, Double Vanity, Granite Counters, High Ceilings, Pantry, Smooth Ceilings, Walk-In Closet(s), Walk-In Shower, Water Closet
Heating Electric, Zoned
Cooling Central Air, Zoned
Flooring Carpet, Vinyl
Fireplaces Number 1
Fireplaces Type Family Room, Gas Log
Fireplace Yes
Appliance Dishwasher, Electric Water Heater, Microwave, Range
Laundry Upper Level
Exterior
Exterior Feature Rain Gutters
Garage Spaces 2.0
Community Features Street Lights
View Y/N Yes
Roof Type Shingle
Porch Patio
Garage Yes
Private Pool No
Building
Lot Description Landscaped, Wooded
Faces From I-40, take exit 279B for NC-147 N toward Durham/Downtown, merge onto I-885, Take exit 12 for Cheek Rd, turn Rt onto Cheek Rd, Right onto Burton Rd, Continue onto Fletchers Chapel Rd, community will be on the left. Homesite on right is a model right when you enter community. Parking just past this.
Foundation Slab
Sewer Public Sewer
Water Public
Architectural Style Transitional
Structure Type Board & Batten Siding,Stone,Vinyl Siding
New Construction Yes
Schools
Elementary Schools Durham - Merrick-Moore
Middle Schools Durham - Neal
High Schools Durham - Southern
Others
HOA Fee Include None
Tax ID 085294461477
Special Listing Condition Standard
Read Less
Want to know what your home might be worth? Contact us for a FREE valuation!

Our team is ready to help you sell your home for the highest possible price ASAP


