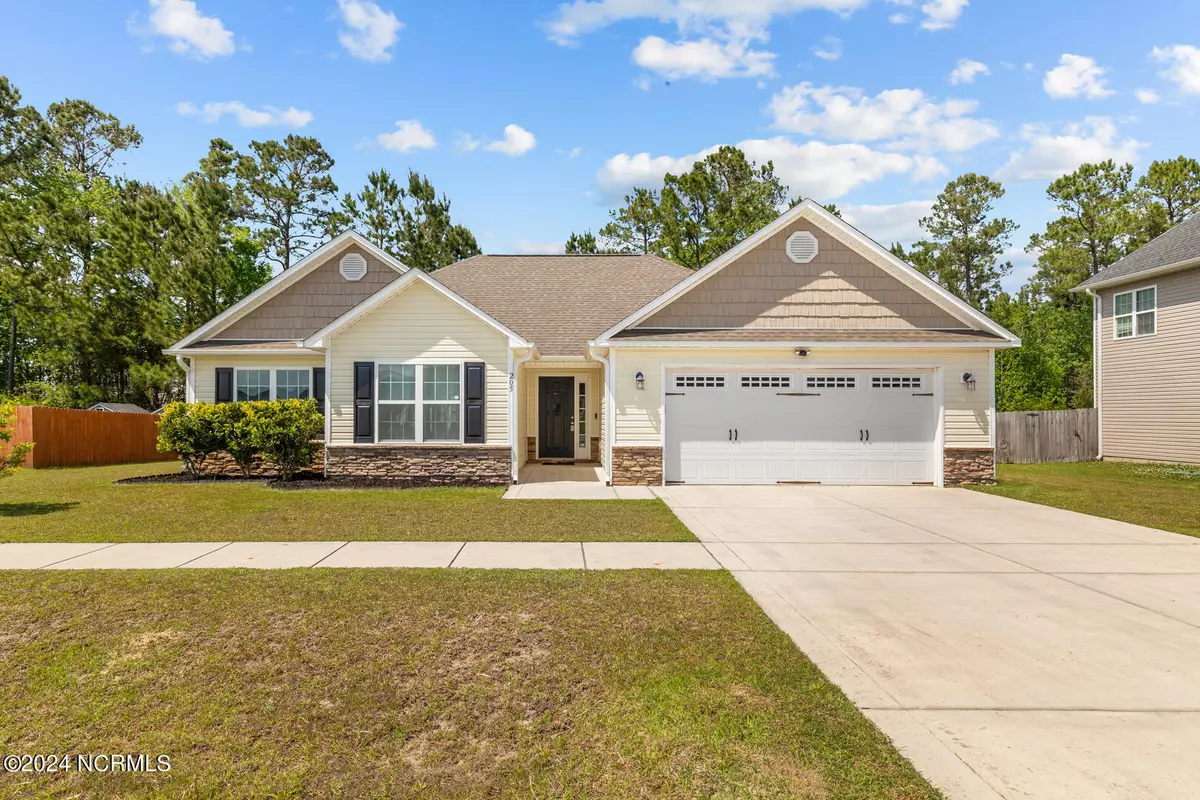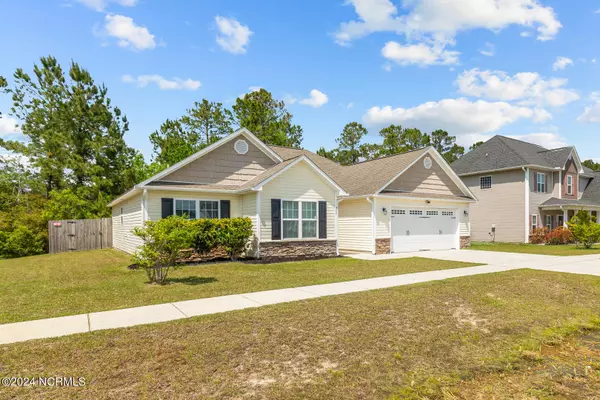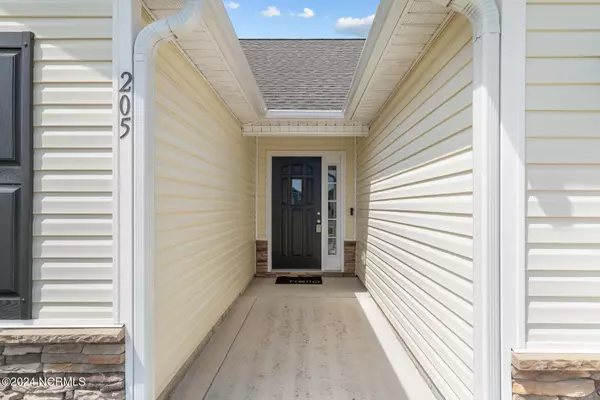$275,000
$280,000
1.8%For more information regarding the value of a property, please contact us for a free consultation.
205 Riverstone CT Jacksonville, NC 28546
3 Beds
2 Baths
1,518 SqFt
Key Details
Sold Price $275,000
Property Type Single Family Home
Sub Type Single Family Residence
Listing Status Sold
Purchase Type For Sale
Square Footage 1,518 sqft
Price per Sqft $181
Subdivision Sterling Farms
MLS Listing ID 100440505
Sold Date 06/12/24
Style Wood Frame
Bedrooms 3
Full Baths 2
HOA Fees $512
HOA Y/N Yes
Originating Board North Carolina Regional MLS
Year Built 2014
Annual Tax Amount $1,479
Lot Size 10,454 Sqft
Acres 0.24
Lot Dimensions 86'x127'x85'x115'
Property Description
This 3 Bedroom 2 Bath home is the very popular Sydes Construction Vienna floor plan! It has all of the features you want throughout such as Large Master Suite with Separate Tub and Shower, Trey Ceiling, Dual Vanity, Walk in Closet, Living Room with Fireplace , Vaulted Ceilings, and the list goes on! Ceiling fans, Stainless Appliances, tile and LVP flooring, security system, and that's not all! Vinyl siding and exterior stone accents add charming curb appeal, as does the Fenced in backyard that Backs up to Trees. Come see for yourself all the extras this home offers! This home is just a few miles from the Piney Green gate of Camp LeJeune. Sterling Farms also offers a Pool and Clubhouse!!!
Location
State NC
County Onslow
Community Sterling Farms
Zoning R-10
Direction Piney Green to Old 30 Rd. Take left into Sterling Farms, Follow Silver Hills Dr. to Topaz, take right, take left onto Moonstone, right onto Riverstone and home is on the left
Location Details Mainland
Rooms
Primary Bedroom Level Primary Living Area
Interior
Interior Features Foyer, Master Downstairs, 9Ft+ Ceilings, Tray Ceiling(s), Vaulted Ceiling(s), Ceiling Fan(s), Pantry, Walk-In Closet(s)
Heating Heat Pump, Electric
Cooling Central Air
Window Features Blinds
Appliance Washer, Stove/Oven - Electric, Refrigerator, Microwave - Built-In, Dryer, Dishwasher
Exterior
Garage Garage Door Opener, Paved
Garage Spaces 2.0
Waterfront No
Roof Type Architectural Shingle
Porch Open, Covered, Patio, Porch
Building
Story 1
Entry Level One
Foundation Slab
Sewer Community Sewer
Water Municipal Water
New Construction No
Others
Tax ID 1114m-21
Acceptable Financing Cash, Conventional, FHA, USDA Loan, VA Loan
Listing Terms Cash, Conventional, FHA, USDA Loan, VA Loan
Special Listing Condition None
Read Less
Want to know what your home might be worth? Contact us for a FREE valuation!

Our team is ready to help you sell your home for the highest possible price ASAP







