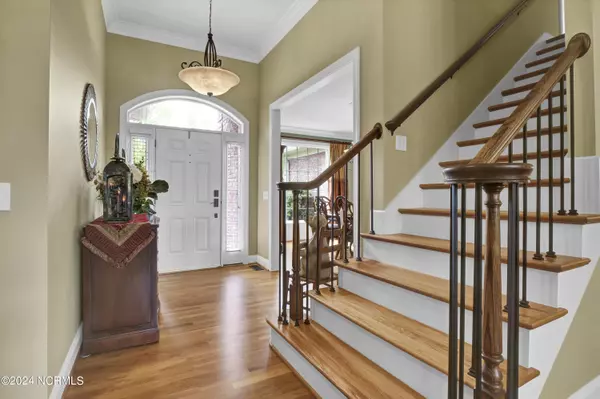$749,900
$749,900
For more information regarding the value of a property, please contact us for a free consultation.
223 Ravenswood RD Hampstead, NC 28443
3 Beds
3 Baths
3,137 SqFt
Key Details
Sold Price $749,900
Property Type Single Family Home
Sub Type Single Family Residence
Listing Status Sold
Purchase Type For Sale
Square Footage 3,137 sqft
Price per Sqft $239
Subdivision Olde Point
MLS Listing ID 100440985
Sold Date 06/12/24
Style Wood Frame
Bedrooms 3
Full Baths 2
Half Baths 1
HOA Fees $50
HOA Y/N Yes
Originating Board North Carolina Regional MLS
Year Built 1999
Annual Tax Amount $4,232
Lot Size 0.583 Acres
Acres 0.58
Lot Dimensions TBD
Property Description
Welcome to this enchanted and one-of-a-kind custom-built gem nestled on over a half of acre lot and surrounded by breath-taking gardens.
You will be blown away with custom detailed touches on every step. As you enter the grand foyer, you will immediately notice rich white oak hardwood floors installed throughout the entire main living area. On your left is a formal dining room with wainscoting and custom built-ins waiting for the new owners to host their holiday dinners. A large and bright living room welcomes you and feels as though it was made for cozy evenings with a nice glass of wine, reading your favorite author, playing family games, conducting deep conversations or just watching movies around a double-sided gas fireplace.
A gourmet kitchen with leather finish granite counter tops, cabinetry which provides a wealth of storage space, freshly purchased stainless-steel appliances, an eat-in breakfast bar with a prep sink, a pantry and a breakfast nook will please every chef and make any cooking experience much more enjoyable. The open concept connects the kitchen with a family room on the other side of the double-sided fireplace.
The private Master suite is located on the opposite side of the home and offers two walk-in closets, a custom tiled shower, two vanities with granite counter tops, and a garden tub.
A large laundry room with a sink, storage cabinets, a shelf and a linen closet together with a half bathroom and a coat closet complete the main floor.
Upstairs you can explore two spacious bedrooms that share a full bathroom. A large bonus room with a walk-in closet can be used as a media room, a playroom or a man cave. Just let your imagination run wild. Next to the bonus room is the walk-in attic for storing all your holiday decorations. Enjoy your afternoon cup of tea on your screened porch or an open patio while overlooking your backyard and watching golfers hitting the ball and wildlife passing by - an abundance of birds, butterflies, fox, deer, owls, turtles, bunnies and opossums. This piece of paradise loaded with evergreens and perineal plants offers Southern Living at its finest!
This home also features a new roof installed in 2019 with a transferrable warranty, new windows installed in 2023, an industrial 80-gallon water heater, custom hand-made light fixtures, and an encapsulated crawl space with an industrial dehumidifier and fans for proper circulation.
Looking for more fun and activities? Join the Olde Point Country Club for their golf, pool and social events. And let's not forget about the deeded access to the Intracoastal waterway via the community launch ramp. This property has it all!
The absolutely amazing location of this property is another attractive feature to consider. Situated in the coastal town of Hampstead, with a short commute to fabulous Kiwanis Park, highly rated schools, shopping, restaurants, many golf courses, ICWW access, Topsail Island and Wrightsville beaches, and the city of Wilmington with a world class university, a tremendously growing network of businesses, and a historic river district.
Location
State NC
County Pender
Community Olde Point
Zoning PD
Direction Head southeast on US-17 N, Turn left onto US-17 N, Turn right onto Country Club Dr, Turn right onto Ravenswood Rd, House is on the left.
Location Details Mainland
Rooms
Basement Crawl Space, None
Primary Bedroom Level Primary Living Area
Interior
Interior Features Foyer, Master Downstairs, 9Ft+ Ceilings, Tray Ceiling(s), Ceiling Fan(s), Pantry, Walk-in Shower, Walk-In Closet(s)
Heating Heat Pump, Electric
Flooring LVT/LVP, Carpet, Tile, Wood
Fireplaces Type Gas Log
Fireplace Yes
Window Features Blinds
Appliance Stove/Oven - Electric, Microwave - Built-In, Humidifier/Dehumidifier, Disposal, Dishwasher
Laundry Inside
Exterior
Exterior Feature Irrigation System
Garage Paved
Garage Spaces 2.0
Pool None
Waterfront No
Waterfront Description Deeded Water Access,Water Access Comm
View Pond
Roof Type Shingle
Accessibility None
Porch Patio, Screened
Building
Lot Description On Golf Course
Story 2
Entry Level Two
Sewer Septic On Site
Water Municipal Water, Well
Structure Type Irrigation System
New Construction No
Others
Tax ID 3293-83-0344-0000
Acceptable Financing Cash, Conventional, FHA, USDA Loan, VA Loan
Listing Terms Cash, Conventional, FHA, USDA Loan, VA Loan
Special Listing Condition None
Read Less
Want to know what your home might be worth? Contact us for a FREE valuation!

Our team is ready to help you sell your home for the highest possible price ASAP







