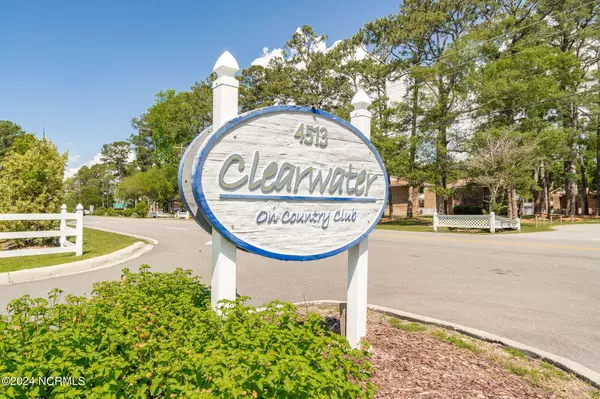$198,295
$198,295
For more information regarding the value of a property, please contact us for a free consultation.
4513 Country Club RD #C 203 Morehead City, NC 28557
2 Beds
2 Baths
894 SqFt
Key Details
Sold Price $198,295
Property Type Condo
Sub Type Condominium
Listing Status Sold
Purchase Type For Sale
Square Footage 894 sqft
Price per Sqft $221
Subdivision Clearwater
MLS Listing ID 100442956
Sold Date 06/12/24
Style Wood Frame
Bedrooms 2
Full Baths 2
HOA Fees $3,768
HOA Y/N Yes
Originating Board North Carolina Regional MLS
Year Built 2004
Annual Tax Amount $740
Property Sub-Type Condominium
Property Description
Embrace coastal bliss with modern comfort and convenience in this inviting second floor 2 bed, 2 bath condo nestled within a vibrant community of Clearwater! This condo offers great space to relax and unwind with a covered and screened in back porch either for your primary or secondary living. Let's not forget Great investment potential! Dive into relaxation with a refreshing pool, and effortlessly store your boat in the convenient on-site facility for an additional $1000 a year. Experience the epitome of coastal living, where every day feels like a vacation in paradise! Conveniently located to Hwy 70 and Hwy 24, West Carteret High School, Morehead Primary School, beaches, hospital, parks, and shopping. Some furnishings can convey! HOA is obtaining an estimate for siding replacement but amount not yet known. Seller will pay any assessment before close if there is a known amount or will give buyer $1000 credit towards any future assessment amount.
Location
State NC
County Carteret
Community Clearwater
Zoning PUD
Direction Hwy 70 East, left on Bridges St Ext, left on Country Club Rd, Clearwater entrance on the right after Glad Tidings Church.
Location Details Mainland
Rooms
Primary Bedroom Level Primary Living Area
Interior
Interior Features Master Downstairs
Heating Electric, Heat Pump
Cooling Central Air
Flooring Carpet, Laminate, Vinyl
Fireplaces Type None
Fireplace No
Window Features Blinds
Appliance Washer, Stove/Oven - Electric, Refrigerator, Dryer, Dishwasher
Laundry Laundry Closet
Exterior
Parking Features Assigned
Roof Type Shingle
Porch Covered, Deck, Screened
Building
Story 1
Entry Level One,Two
Foundation Slab
Sewer Municipal Sewer
Water Municipal Water
New Construction No
Others
Tax ID 636611665049203
Acceptable Financing Cash, Conventional, FHA, USDA Loan, VA Loan
Listing Terms Cash, Conventional, FHA, USDA Loan, VA Loan
Special Listing Condition None
Read Less
Want to know what your home might be worth? Contact us for a FREE valuation!

Our team is ready to help you sell your home for the highest possible price ASAP






